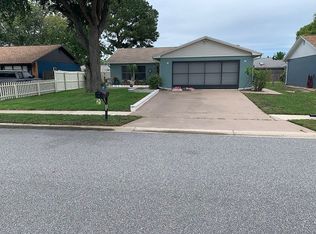Sold for $259,900
$259,900
3713 Modesto St, New Port Richey, FL 34655
2beds
1,291sqft
Single Family Residence
Built in 1980
6,000 Square Feet Lot
$257,200 Zestimate®
$201/sqft
$1,673 Estimated rent
Home value
$257,200
$231,000 - $285,000
$1,673/mo
Zestimate® history
Loading...
Owner options
Explore your selling options
What's special
This nicely updated 2-bedroom, 2-bathroom home offers a perfect blend of modern style and comfort, ideal for those who love to entertain. The spacious open floor plan is filled with natural light and features newly installed luxury vinyl plank flooring and durable ceramic tile. Freshly painted inside and out, this home feels bright and inviting from the moment you walk in. The well-designed kitchen boasts beautiful oak cabinets, granite countertops, and plenty of space for meal prep and casual dining. You'll also appreciate the convenience of an inside laundry room, making chores a breeze. The master suite offers a peaceful retreat, while the two additional bedrooms provide flexibility for family, guests, or a home office. The home sits on a nice lot with a fully fenced yard, perfect for outdoor entertaining. With a 2-car garage for added storage and parking, this home checks all the boxes. Located in a sought after neighborhood with top-rated schools, and just minutes away from shopping and dining options, this home is the perfect place to settle down and enjoy a convenient, comfortable lifestyle.
Zillow last checked: 8 hours ago
Listing updated: June 09, 2025 at 06:35pm
Listing Provided by:
Christian Bennett 727-858-4588,
RE/MAX CHAMPIONS 727-807-7887,
Sallie Swinford, PA 727-247-3046,
RE/MAX CHAMPIONS
Bought with:
Stephanie Giles, 3333520
CHARLES RUTENBERG REALTY INC
Source: Stellar MLS,MLS#: W7872101 Originating MLS: West Pasco
Originating MLS: West Pasco

Facts & features
Interior
Bedrooms & bathrooms
- Bedrooms: 2
- Bathrooms: 2
- Full bathrooms: 2
Primary bedroom
- Features: Walk-In Closet(s)
- Level: First
- Area: 100 Square Feet
- Dimensions: 10x10
Dining room
- Level: First
- Area: 100 Square Feet
- Dimensions: 10x10
Kitchen
- Level: First
- Area: 64 Square Feet
- Dimensions: 8x8
Living room
- Level: First
- Area: 132 Square Feet
- Dimensions: 12x11
Heating
- Central, Electric
Cooling
- Central Air
Appliances
- Included: Dishwasher, Microwave, Range, Refrigerator
- Laundry: Laundry Room
Features
- Ceiling Fan(s), Open Floorplan
- Flooring: Ceramic Tile, Luxury Vinyl
- Has fireplace: No
Interior area
- Total structure area: 1,753
- Total interior livable area: 1,291 sqft
Property
Parking
- Total spaces: 2
- Parking features: Garage - Attached
- Attached garage spaces: 2
Features
- Levels: One
- Stories: 1
- Exterior features: Other
- Fencing: Vinyl
Lot
- Size: 6,000 sqft
Details
- Parcel number: 222616004H000012020
- Zoning: R4
- Special conditions: None
Construction
Type & style
- Home type: SingleFamily
- Property subtype: Single Family Residence
Materials
- Block, Stucco
- Foundation: Slab
- Roof: Shingle
Condition
- New construction: No
- Year built: 1980
Utilities & green energy
- Sewer: Private Sewer
- Water: Private
- Utilities for property: Public
Community & neighborhood
Location
- Region: New Port Richey
- Subdivision: SEVEN SPGS HOMES
HOA & financial
HOA
- Has HOA: No
Other fees
- Pet fee: $0 monthly
Other financial information
- Total actual rent: 0
Other
Other facts
- Listing terms: Cash,Conventional,FHA,VA Loan
- Ownership: Fee Simple
- Road surface type: Asphalt
Price history
| Date | Event | Price |
|---|---|---|
| 4/17/2025 | Sold | $259,900$201/sqft |
Source: | ||
| 3/7/2025 | Pending sale | $259,900$201/sqft |
Source: | ||
| 2/21/2025 | Price change | $259,900-7.1%$201/sqft |
Source: | ||
| 2/7/2025 | Listed for sale | $279,900+250.3%$217/sqft |
Source: | ||
| 4/22/2019 | Listing removed | $1,100$1/sqft |
Source: Champions Real Estate Services Report a problem | ||
Public tax history
| Year | Property taxes | Tax assessment |
|---|---|---|
| 2024 | $3,072 +6.3% | $233,809 +82.1% |
| 2023 | $2,889 +26.9% | $128,400 +10% |
| 2022 | $2,276 +11.3% | $116,730 +21% |
Find assessor info on the county website
Neighborhood: 34655
Nearby schools
GreatSchools rating
- 2/10Seven Springs Elementary SchoolGrades: PK-5Distance: 0.6 mi
- 8/10Seven Springs Middle SchoolGrades: 6-8Distance: 1.6 mi
- 7/10James W. Mitchell High SchoolGrades: 9-12Distance: 1.8 mi
Schools provided by the listing agent
- Elementary: Seven Springs Elementary-PO
- Middle: Seven Springs Middle-PO
- High: J.W. Mitchell High-PO
Source: Stellar MLS. This data may not be complete. We recommend contacting the local school district to confirm school assignments for this home.
Get a cash offer in 3 minutes
Find out how much your home could sell for in as little as 3 minutes with a no-obligation cash offer.
Estimated market value$257,200
Get a cash offer in 3 minutes
Find out how much your home could sell for in as little as 3 minutes with a no-obligation cash offer.
Estimated market value
$257,200
