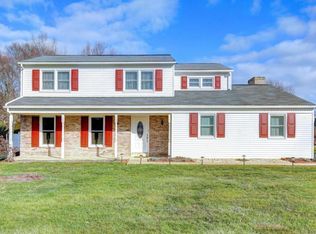Sold for $440,000
$440,000
3713 Nolt Rd, Landisville, PA 17538
4beds
2,491sqft
Single Family Residence
Built in 1969
0.33 Acres Lot
$451,100 Zestimate®
$177/sqft
$2,570 Estimated rent
Home value
$451,100
$429,000 - $474,000
$2,570/mo
Zestimate® history
Loading...
Owner options
Explore your selling options
What's special
"Welcome Home." You have found a quality-built home that has been lovingly cared for by the same family for over 40 years. This 4 bedroom, 2.5 bath house is blessed with a grand living room area with hardwood floors as well as a huge family room with an 8' long brick fireplace. The basement has additional space for an office, craft room, kids play area, etc. Once you own this home invite your family and friends over for picnics as you enjoy the pergola-covered patio or the beautiful circular patio made with handsome pavers. There is plenty of room to play, garden and relax. Now, you have found a "GOOD" home. Asking $429,900. See it today!
Zillow last checked: 8 hours ago
Listing updated: September 17, 2025 at 09:09am
Listed by:
Eric Kronawetter 717-940-6998,
Kingsway Realty - Lancaster
Bought with:
Naomi Brown, RM425406
Capstone Commercial
Source: Bright MLS,MLS#: PALA2074236
Facts & features
Interior
Bedrooms & bathrooms
- Bedrooms: 4
- Bathrooms: 3
- Full bathrooms: 2
- 1/2 bathrooms: 1
- Main level bathrooms: 1
Bedroom 1
- Features: Flooring - HardWood
- Level: Upper
- Area: 176 Square Feet
- Dimensions: 16 x 11
Bedroom 2
- Features: Flooring - HardWood
- Level: Upper
- Area: 121 Square Feet
- Dimensions: 11 x 11
Bedroom 3
- Features: Flooring - HardWood
- Level: Upper
- Area: 120 Square Feet
- Dimensions: 12 x 10
Bedroom 4
- Features: Flooring - HardWood
- Level: Upper
- Area: 120 Square Feet
- Dimensions: 12 x 10
Bathroom 1
- Level: Upper
- Area: 40 Square Feet
- Dimensions: 8 x 5
Bathroom 2
- Level: Upper
- Area: 40 Square Feet
- Dimensions: 8 x 5
Dining room
- Features: Flooring - HardWood
- Level: Main
- Area: 121 Square Feet
- Dimensions: 11 x 11
Family room
- Features: Fireplace - Wood Burning, Flooring - Vinyl
- Level: Main
- Area: 253 Square Feet
- Dimensions: 23 x 11
Half bath
- Level: Main
- Area: 15 Square Feet
- Dimensions: 5 x 3
Other
- Level: Lower
- Area: 88 Square Feet
- Dimensions: 11 x 8
Kitchen
- Level: Main
- Area: 90 Square Feet
- Dimensions: 10 x 9
Living room
- Features: Flooring - HardWood
- Level: Main
- Area: 187 Square Feet
- Dimensions: 17 x 11
Office
- Level: Lower
- Area: 48 Square Feet
- Dimensions: 8 x 6
Recreation room
- Level: Lower
- Area: 276 Square Feet
- Dimensions: 23 x 12
Heating
- Baseboard, Radiant, Ceiling, Electric
Cooling
- Central Air, Ceiling Fan(s), Electric
Appliances
- Included: Microwave, Refrigerator, Oven/Range - Electric, Self Cleaning Oven, Electric Water Heater
- Laundry: Hookup, Main Level
Features
- Primary Bath(s), Dining Area, Floor Plan - Traditional
- Flooring: Carpet, Vinyl, Hardwood, Wood
- Windows: Insulated Windows, Screens, Vinyl Clad
- Basement: Partial,Finished
- Number of fireplaces: 1
- Fireplace features: Brick, Wood Burning, Mantel(s)
Interior area
- Total structure area: 2,491
- Total interior livable area: 2,491 sqft
- Finished area above ground: 1,866
- Finished area below ground: 625
Property
Parking
- Total spaces: 6
- Parking features: Garage Faces Front, Asphalt, Off Street, On Street, Attached
- Attached garage spaces: 2
- Has uncovered spaces: Yes
Accessibility
- Accessibility features: None
Features
- Levels: Two
- Stories: 2
- Patio & porch: Patio
- Pool features: None
- Has view: Yes
- View description: Garden
- Frontage length: Road Frontage: 90
Lot
- Size: 0.33 Acres
- Dimensions: 90 x 140 x 95 x 172 m/l
- Features: Level, Front Yard, Rear Yard
Details
- Additional structures: Above Grade, Below Grade
- Parcel number: 2904295600000
- Zoning: RESIDENTIAL
- Special conditions: Standard
Construction
Type & style
- Home type: SingleFamily
- Architectural style: Colonial
- Property subtype: Single Family Residence
Materials
- Frame, Vinyl Siding
- Foundation: Block
- Roof: Asphalt,Shingle,Composition
Condition
- Very Good
- New construction: No
- Year built: 1969
Utilities & green energy
- Electric: 200+ Amp Service, Circuit Breakers
- Sewer: Public Sewer
- Water: Public
Community & neighborhood
Location
- Region: Landisville
- Subdivision: Mill Creek Estates
- Municipality: EAST HEMPFIELD TWP
Other
Other facts
- Listing agreement: Exclusive Right To Sell
- Listing terms: Cash,Conventional
- Ownership: Fee Simple
Price history
| Date | Event | Price |
|---|---|---|
| 9/12/2025 | Sold | $440,000+2.3%$177/sqft |
Source: | ||
| 8/13/2025 | Pending sale | $429,900$173/sqft |
Source: | ||
| 8/8/2025 | Listed for sale | $429,900$173/sqft |
Source: | ||
Public tax history
| Year | Property taxes | Tax assessment |
|---|---|---|
| 2025 | $4,421 +2.9% | $198,900 |
| 2024 | $4,298 +2% | $198,900 |
| 2023 | $4,212 +2.8% | $198,900 |
Find assessor info on the county website
Neighborhood: 17538
Nearby schools
GreatSchools rating
- 8/10Landisville Intrmd CenterGrades: 4-6Distance: 0.6 mi
- 8/10Landisville Middle SchoolGrades: 7-8Distance: 0.7 mi
- 9/10Hempfield Senior High SchoolGrades: 9-12Distance: 1.1 mi
Schools provided by the listing agent
- District: Hempfield
Source: Bright MLS. This data may not be complete. We recommend contacting the local school district to confirm school assignments for this home.
Get pre-qualified for a loan
At Zillow Home Loans, we can pre-qualify you in as little as 5 minutes with no impact to your credit score.An equal housing lender. NMLS #10287.
Sell for more on Zillow
Get a Zillow Showcase℠ listing at no additional cost and you could sell for .
$451,100
2% more+$9,022
With Zillow Showcase(estimated)$460,122
