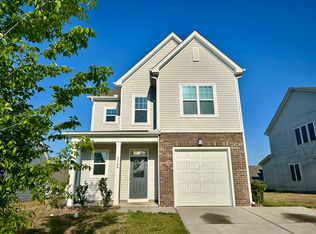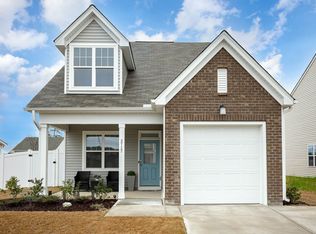Brand NEW single family!! Ready to move in NOW!! Master bedroom on 1st floor Turlington Floor plan, 4 bedroom, 2 1/2 bath floor plan with owner's suite on the first floor. From the family room, there is easy access to the covered patio or deck and an optional fireplace, making it ideal for entertaining, family fun or cuddling up in front of a fire or TV at night. The owner's suite, conveniently located on the first floor, features a sizable bathroom with dual-sink vanity, shower, and separate water closet as well as a spacious walk-in closet. Applicants must meet ALL of the following criteria: 1. Credit score 600+ 2. Household monthly income at least 3 times than monthly rent 3. No eviction history 4. No crime history 5. No unpaid rent 12 months+
This property is off market, which means it's not currently listed for sale or rent on Zillow. This may be different from what's available on other websites or public sources.

