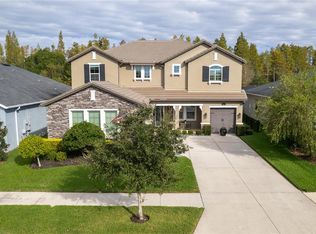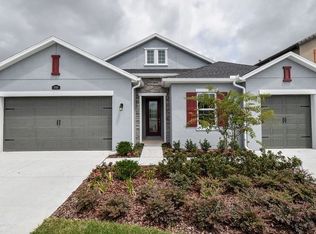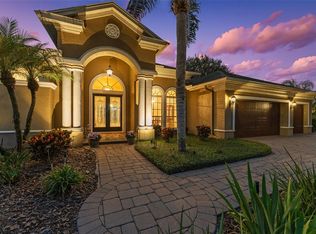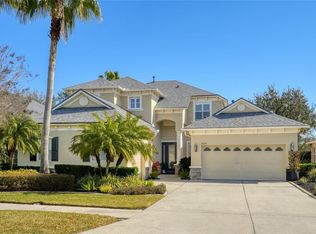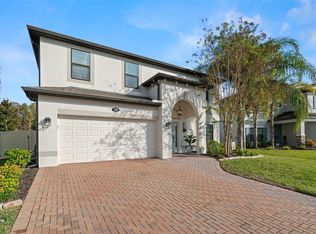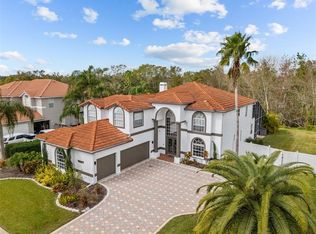Luxury living in Promenade at Lake Park – Hamilton Model by Standard Pacific. Welcome to this exceptional 4-bedroom, 3-bath residence located in the gated community of Promenade at Lake Park. Perfectly situated on a premium waterfront and conservation lot, this home offers rare privacy, tranquil views, and true resort-style living. Inside, the thoughtfully designed split-bedroom floor plan includes a private guest suite with en-suite bath; ideal for in-laws or extended guests. The home features engineered hardwood flooring, soaring 10-foot ceilings, 8-foot doors, elegant tray ceilings, crown molding, and designer finishes throughout. The chef’s kitchen is a showstopper, showcasing upgraded platinum cabinetry, Cambria quartz countertops, under-cabinet lighting, a Kohler apron-front farmhouse sink, luxury faucet collection, and gourmet stainless steel Whirlpool and KitchenAid appliances. The kitchen flows seamlessly into the great room and casual dining area, highlighted by oversized sliding glass doors that open to the outdoor living space. The primary suite is a private retreat featuring a custom built-in walk-in closet and a spa-inspired bath with quartz and marble finishes, ceiling-height mirrors, soaking tub, and a tiled walk-in shower with frameless glass, bench, and rainfall shower head. A rare and versatile feature is the fully enclosed, climate-controlled third garage (228 sq ft); perfect for a home office, gym, playroom, or meditation space! The two-car garage offers epoxy flooring, overhead storage, insulated impact doors, and an EV charging outlet. Step outside to your private resort oasis featuring an expansive screened lanai, outdoor kitchen with stone and granite countertops, sink, refrigerator, and cabinetry, heated spool, custom multi-level water feature with LED lighting, natural gas fire pit, and brick pavers throughout; all overlooking peaceful water and conservation views. This outdoor living space is ideal for both entertaining and everyday relaxation. Additional premium upgrades include: whole-house generator (including spool), whole-house surge protector, central vacuum, surround sound & lanai ceiling speakers, natural gas throughout, security cameras, water softener, tankless water heater, insulated impact garage doors, gutters and upgraded screen enclosure (2023). Conveniently located near major highways and the expressway, this home offers the perfect blend of luxury, functionality, and accessibility in one of Lutz’s most desirable gated communities. A rare opportunity to own a meticulously upgraded, move-in-ready home that truly has it all. Schedule your private showing, today!
For sale
Price cut: $15K (2/19)
$874,900
3713 Wicket Field Rd, Lutz, FL 33548
4beds
2,617sqft
Est.:
Single Family Residence
Built in 2017
7,920 Square Feet Lot
$853,500 Zestimate®
$334/sqft
$148/mo HOA
What's special
Designer finishes throughoutExpansive screened lanaiPrivate resort oasisHeated spoolCambria quartz countertopsElegant tray ceilingsTranquil views
- 22 days |
- 3,168 |
- 95 |
Likely to sell faster than
Zillow last checked: 8 hours ago
Listing updated: February 19, 2026 at 06:28am
Listing Provided by:
Ellie Lambert 813-690-0319,
REAL BROKER, LLC 855-450-0442,
Angelina Arcuri 813-900-8431,
REAL BROKER, LLC
Source: Stellar MLS,MLS#: TB8468736 Originating MLS: Orlando Regional
Originating MLS: Orlando Regional

Tour with a local agent
Facts & features
Interior
Bedrooms & bathrooms
- Bedrooms: 4
- Bathrooms: 3
- Full bathrooms: 3
Rooms
- Room types: Dining Room, Utility Room
Primary bedroom
- Features: Ceiling Fan(s), En Suite Bathroom, Walk-In Closet(s)
- Level: First
- Area: 225 Square Feet
- Dimensions: 15x15
Bedroom 1
- Features: Ceiling Fan(s), En Suite Bathroom, Walk-In Closet(s)
- Level: First
- Area: 176 Square Feet
- Dimensions: 16x11
Bedroom 2
- Features: Ceiling Fan(s), En Suite Bathroom, Storage Closet
- Level: First
- Area: 120 Square Feet
- Dimensions: 12x10
Bedroom 3
- Features: Ceiling Fan(s), Storage Closet
- Level: First
- Area: 143 Square Feet
- Dimensions: 11x13
Primary bathroom
- Features: Garden Bath, Rain Shower Head, Split Vanities, Stone Counters, Tub with Separate Shower Stall, Water Closet/Priv Toilet, Linen Closet
- Level: First
- Area: 143 Square Feet
- Dimensions: 11x13
Bathroom 2
- Features: Shower No Tub, Single Vanity
- Level: First
Bathroom 3
- Features: Single Vanity, Tub With Shower
- Level: First
Dinette
- Level: First
- Area: 120 Square Feet
- Dimensions: 15x8
Dining room
- Level: First
- Area: 154 Square Feet
- Dimensions: 14x11
Foyer
- Level: First
- Area: 48 Square Feet
- Dimensions: 6x8
Kitchen
- Features: Breakfast Bar, Pantry, Stone Counters
- Level: First
- Area: 210 Square Feet
- Dimensions: 15x14
Laundry
- Features: Single Vanity
- Level: First
- Area: 45 Square Feet
- Dimensions: 5x9
Living room
- Features: Ceiling Fan(s)
- Level: First
- Area: 468 Square Feet
- Dimensions: 18x26
Heating
- Central
Cooling
- Central Air
Appliances
- Included: Dishwasher, Disposal, Dryer, Microwave, Range, Range Hood, Refrigerator, Tankless Water Heater, Washer, Water Softener
- Laundry: Gas Dryer Hookup, Inside, Laundry Room, Washer Hookup
Features
- Ceiling Fan(s), Central Vacuum, Crown Molding, Eating Space In Kitchen, High Ceilings, Kitchen/Family Room Combo, Open Floorplan, Primary Bedroom Main Floor, Solid Wood Cabinets, Split Bedroom, Stone Counters, Tray Ceiling(s), Walk-In Closet(s), In-Law Floorplan
- Flooring: Carpet, Engineered Hardwood, Tile
- Doors: Outdoor Kitchen, Sliding Doors
- Windows: Blinds, Window Treatments
- Has fireplace: No
Interior area
- Total structure area: 3,453
- Total interior livable area: 2,617 sqft
Video & virtual tour
Property
Parking
- Total spaces: 3
- Parking features: Driveway, Electric Vehicle Charging Station(s), Garage Door Opener, Split Garage
- Attached garage spaces: 3
- Has uncovered spaces: Yes
Features
- Levels: One
- Stories: 1
- Patio & porch: Covered, Patio, Screened
- Exterior features: Fire Pit, Irrigation System, Outdoor Kitchen, Rain Gutters
- Has spa: Yes
- Spa features: Heated, In Ground
- Fencing: Fenced,Other
- Has view: Yes
- View description: Trees/Woods, Water, Pond
- Has water view: Yes
- Water view: Water,Pond
Lot
- Size: 7,920 Square Feet
- Features: Conservation Area, Landscaped, Sidewalk
- Residential vegetation: Mature Landscaping, Trees/Landscaped
Details
- Additional structures: Gazebo
- Parcel number: U152718A4E00000000129.0
- Zoning: PD
- Special conditions: None
Construction
Type & style
- Home type: SingleFamily
- Architectural style: Florida
- Property subtype: Single Family Residence
Materials
- Block, Stucco
- Foundation: Slab
- Roof: Shingle
Condition
- New construction: No
- Year built: 2017
Details
- Builder model: Hamilton
- Builder name: Standard Pacific
Utilities & green energy
- Sewer: Public Sewer
- Water: Public
- Utilities for property: Cable Connected, Electricity Connected, Natural Gas Connected, Sewer Connected, Water Connected
Community & HOA
Community
- Features: Deed Restrictions
- Security: Gated Community, Security System, Security System Owned, Smoke Detector(s)
- Subdivision: PROMENADE AT LAKE PARK PH
HOA
- Has HOA: Yes
- HOA fee: $148 monthly
- HOA name: Cindy Riner
- HOA phone: 813-600-1100
- Pet fee: $0 monthly
Location
- Region: Lutz
Financial & listing details
- Price per square foot: $334/sqft
- Tax assessed value: $610,926
- Annual tax amount: $7,412
- Date on market: 1/30/2026
- Cumulative days on market: 197 days
- Listing terms: Cash,Conventional
- Ownership: Fee Simple
- Total actual rent: 0
- Electric utility on property: Yes
- Road surface type: Paved, Asphalt
Estimated market value
$853,500
$811,000 - $896,000
$3,540/mo
Price history
Price history
| Date | Event | Price |
|---|---|---|
| 2/19/2026 | Price change | $874,900-1.7%$334/sqft |
Source: | ||
| 1/30/2026 | Listed for sale | $889,900+1.7%$340/sqft |
Source: | ||
| 1/26/2026 | Listing removed | $875,000$334/sqft |
Source: | ||
| 11/15/2025 | Price change | $875,000-1.7%$334/sqft |
Source: | ||
| 11/12/2025 | Price change | $890,000-1.1%$340/sqft |
Source: | ||
| 11/9/2025 | Price change | $899,900-3.2%$344/sqft |
Source: | ||
| 11/4/2025 | Price change | $929,900-5.1%$355/sqft |
Source: | ||
| 9/30/2025 | Price change | $980,000-0.5%$374/sqft |
Source: | ||
| 8/4/2025 | Listed for sale | $985,000+57.1%$376/sqft |
Source: | ||
| 3/28/2017 | Sold | $627,029$240/sqft |
Source: Public Record Report a problem | ||
Public tax history
Public tax history
| Year | Property taxes | Tax assessment |
|---|---|---|
| 2024 | $7,412 +3% | $421,275 +3% |
| 2023 | $7,194 +3.1% | $409,005 +3% |
| 2022 | $6,981 +1% | $397,092 +3% |
| 2021 | $6,913 +1.6% | $385,526 +1.4% |
| 2020 | $6,803 +2.2% | $380,203 +2.3% |
| 2019 | $6,656 | $371,655 +1.9% |
| 2018 | $6,656 +1.6% | $364,725 +1140.4% |
| 2017 | $6,554 +427.4% | $29,405 +271.3% |
| 2016 | $1,243 | $7,920 |
Find assessor info on the county website
BuyAbility℠ payment
Est. payment
$5,610/mo
Principal & interest
$4150
Property taxes
$1312
HOA Fees
$148
Climate risks
Neighborhood: 33548
Nearby schools
GreatSchools rating
- 9/10Lutz K-8 SchoolGrades: PK-8Distance: 2.5 mi
- 7/10Steinbrenner High SchoolGrades: 9-12Distance: 2.9 mi
- 3/10Buchanan Middle SchoolGrades: 6-8Distance: 3.5 mi
Schools provided by the listing agent
- High: Steinbrenner High School
Source: Stellar MLS. This data may not be complete. We recommend contacting the local school district to confirm school assignments for this home.
