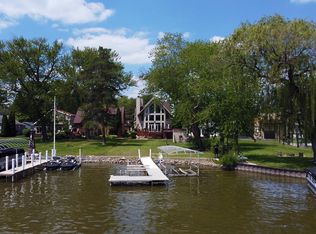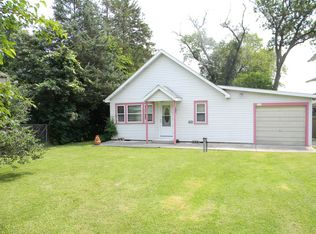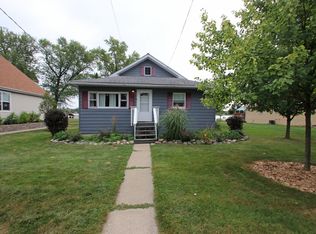Closed
$870,000
37131 N Stanton Point Rd, Ingleside, IL 60041
5beds
4,327sqft
Single Family Residence
Built in 1958
0.43 Acres Lot
$929,700 Zestimate®
$201/sqft
$3,838 Estimated rent
Home value
$929,700
$874,000 - $985,000
$3,838/mo
Zestimate® history
Loading...
Owner options
Explore your selling options
What's special
Welcome to your new lakefront home on scenic Stanton Bay in the Chain O'Lakes! This 4347 sq ft. 5 bedroom beauty is perfect for large families or those who love to entertain! Audiophiles & techies alike will geek out over the technology here, which is normally only found in multi-million dollar homes! State of the art electronics allow you to control top of the line speakers inside and out in 13 different zones! Home automation includes 8 wall mounted tv's with multi source selection & streaming capabilities! First floor features newer hardwood floors & oversized trim throughout! The living room boasts gorgeous wood burning fireplace with stone & granite hearth , dining area, bar area and soaring 2 story ceiling revealing fabulous views of the lake! Enjoy preparing dinner in the large kitchen, with granite counters, expansive cabinets and all newer stainless appliances! 3 generous bedrooms and bath complete this level. Upstairs you'll find more relaxing & entertaining space! The spacious primary bedroom features vaulted ceilings, spa like bath and private balcony for enjoying morning coffee overlooking the lake! Huge loft area with lake view and additional bedroom complete this level. Head down to the basement and enjoy a movie in the theatre area with incredible sound system! Bar area has large granite counter for additional seating. Work from home? No problem! Enjoy the fabulous office with bay window and custom desk included! An additional bonus room makes a great 2nd office! Move outdoors for more entertaining options! Large deck, with outdoor speakers, provides great view of the lake! The piece de resistance is the huge permanent pier, with plenty of room for lounging/entertaining! Patio furniture on dock and waver runner lifts are included. (Boat lift not included) This is the perfect lake home for year round enjoyment, and a must see to appreciate all the high quality features! (Complete list uploaded under additional information in mls) Assoc fee is voluntary, but is a great value including yearly garbage service, lakefront park/beach & boat launch! Seller is including 8 wall mounted tv's, all electronic components for running entertainment system & custom office furniture! Other furniture negotiable! Great home location close to forest preserves, bike paths, restaurants, shopping and Metra line to downtown.
Zillow last checked: 8 hours ago
Listing updated: March 01, 2024 at 05:18pm
Listing courtesy of:
Holly Blanchette 847-363-0788,
Lake Homes Realty, LLC
Bought with:
Tammy Haase
Compass
Source: MRED as distributed by MLS GRID,MLS#: 11962865
Facts & features
Interior
Bedrooms & bathrooms
- Bedrooms: 5
- Bathrooms: 2
- Full bathrooms: 2
Primary bedroom
- Features: Flooring (Carpet), Window Treatments (Blinds, Curtains/Drapes), Bathroom (Full, Whirlpool & Sep Shwr)
- Level: Second
- Area: 270 Square Feet
- Dimensions: 18X15
Bedroom 2
- Features: Flooring (Hardwood), Window Treatments (Blinds)
- Level: Main
- Area: 154 Square Feet
- Dimensions: 14X11
Bedroom 3
- Features: Flooring (Hardwood)
- Level: Main
- Area: 110 Square Feet
- Dimensions: 11X10
Bedroom 4
- Features: Flooring (Hardwood)
- Level: Main
- Area: 108 Square Feet
- Dimensions: 12X9
Bedroom 5
- Features: Flooring (Carpet), Window Treatments (Blinds, Curtains/Drapes)
- Level: Second
- Area: 160 Square Feet
- Dimensions: 16X10
Den
- Features: Flooring (Carpet), Window Treatments (Blinds)
- Level: Lower
- Area: 120 Square Feet
- Dimensions: 12X10
Dining room
- Features: Flooring (Hardwood), Window Treatments (Palladian Windows)
- Level: Main
- Area: 150 Square Feet
- Dimensions: 15X10
Eating area
- Features: Flooring (Hardwood)
- Level: Main
- Area: 99 Square Feet
- Dimensions: 11X9
Family room
- Features: Flooring (Carpet)
- Level: Second
- Area: 312 Square Feet
- Dimensions: 24X13
Kitchen
- Features: Kitchen (Eating Area-Table Space), Flooring (Hardwood), Window Treatments (Blinds)
- Level: Main
- Area: 117 Square Feet
- Dimensions: 13X9
Laundry
- Level: Main
- Area: 35 Square Feet
- Dimensions: 7X5
Living room
- Features: Flooring (Hardwood), Window Treatments (Palladian Windows)
- Level: Main
- Area: 690 Square Feet
- Dimensions: 30X23
Office
- Features: Flooring (Carpet)
- Level: Lower
- Area: 210 Square Feet
- Dimensions: 15X14
Recreation room
- Features: Flooring (Carpet)
- Level: Lower
- Area: 294 Square Feet
- Dimensions: 21X14
Storage
- Level: Lower
- Area: 160 Square Feet
- Dimensions: 20X8
Other
- Features: Flooring (Carpet)
- Level: Lower
- Area: 286 Square Feet
- Dimensions: 22X13
Other
- Level: Lower
- Area: 154 Square Feet
- Dimensions: 22X7
Heating
- Natural Gas, Forced Air, Steam, Baseboard, Sep Heating Systems - 2+
Cooling
- Central Air, Small Duct High Velocity
Appliances
- Included: Range, Dishwasher, Refrigerator, Washer, Dryer, Gas Water Heater
- Laundry: Gas Dryer Hookup, In Bathroom, Laundry Closet
Features
- Cathedral Ceiling(s), 1st Floor Bedroom
- Windows: Screens
- Basement: Finished,Bath/Stubbed,Rec/Family Area,Storage Space,Full,Daylight
- Number of fireplaces: 2
- Fireplace features: Wood Burning, Heatilator, Living Room, Basement
Interior area
- Total structure area: 0
- Total interior livable area: 4,327 sqft
Property
Parking
- Total spaces: 3
- Parking features: Brick Driveway, Garage Door Opener, Heated Garage, On Site, Garage Owned, Detached, Garage
- Garage spaces: 3
- Has uncovered spaces: Yes
Accessibility
- Accessibility features: No Disability Access
Features
- Stories: 2
- Patio & porch: Deck
- Exterior features: Balcony, Outdoor Grill, Lighting
- Has view: Yes
- View description: Water
- Water view: Water
- Waterfront features: Lake Front
Lot
- Size: 0.43 Acres
- Dimensions: 55X320X55X330
- Features: Landscaped, Water Rights, Wooded
Details
- Additional structures: Shed(s)
- Parcel number: 05024020330000
- Special conditions: None
- Other equipment: Water-Softener Owned, TV-Dish, Intercom, Ceiling Fan(s), Sump Pump, Backup Sump Pump;, Generator
Construction
Type & style
- Home type: SingleFamily
- Architectural style: Contemporary
- Property subtype: Single Family Residence
Materials
- Cedar
- Foundation: Concrete Perimeter
- Roof: Asphalt
Condition
- New construction: No
- Year built: 1958
- Major remodel year: 2013
Utilities & green energy
- Electric: Circuit Breakers, Service - 400 Amp or Greater
- Sewer: Public Sewer
- Water: Well
Community & neighborhood
Security
- Security features: Security System, Carbon Monoxide Detector(s), Closed Circuit Camera(s)
Community
- Community features: Park, Lake, Water Rights, Street Lights, Street Paved
Location
- Region: Ingleside
- Subdivision: Stanton Point
HOA & financial
HOA
- Has HOA: Yes
- HOA fee: $280 annually
- Services included: Scavenger, Lake Rights
Other
Other facts
- Has irrigation water rights: Yes
- Listing terms: Conventional
- Ownership: Fee Simple
Price history
| Date | Event | Price |
|---|---|---|
| 3/1/2024 | Sold | $870,000-2.8%$201/sqft |
Source: | ||
| 1/28/2024 | Contingent | $895,000$207/sqft |
Source: | ||
| 1/17/2024 | Listed for sale | $895,000-0.4%$207/sqft |
Source: | ||
| 1/17/2024 | Listing removed | -- |
Source: | ||
| 12/6/2023 | Price change | $899,000-2.8%$208/sqft |
Source: | ||
Public tax history
| Year | Property taxes | Tax assessment |
|---|---|---|
| 2023 | $10,842 -4.6% | $222,895 +50.9% |
| 2022 | $11,367 +17.3% | $147,673 -1% |
| 2021 | $9,693 -0.6% | $149,128 +21% |
Find assessor info on the county website
Neighborhood: 60041
Nearby schools
GreatSchools rating
- 5/10Gavin Central SchoolGrades: PK-4Distance: 0.6 mi
- 5/10Gavin South Jr High SchoolGrades: 5-8Distance: 2.5 mi
- 5/10Grant Community High SchoolGrades: 9-12Distance: 1.1 mi
Schools provided by the listing agent
- Elementary: Gavin Central School
- Middle: Gavin South Junior High School
- High: Grant Community High School
- District: 37
Source: MRED as distributed by MLS GRID. This data may not be complete. We recommend contacting the local school district to confirm school assignments for this home.
Get a cash offer in 3 minutes
Find out how much your home could sell for in as little as 3 minutes with a no-obligation cash offer.
Estimated market value$929,700
Get a cash offer in 3 minutes
Find out how much your home could sell for in as little as 3 minutes with a no-obligation cash offer.
Estimated market value
$929,700


