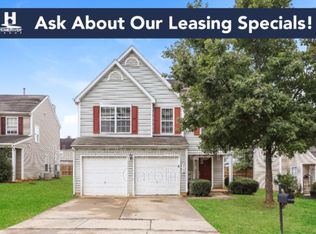Lovely, inviting home on bright corner lot w/ several upgrades including BRAND NEW carpet & interior paint. Large entry foyer leads to sun soaked, open concept floorplan. Separate dining room. Large family room w/ FP, & huge kitchen w/ granite tops & ample cabinet/countertop space. Master suite includes GRANDE WIC, & bathroom w/ dual vanities, soaking tub, & sep. shower. Large secondary bedrooms. Awesome loft/bonus on 2nd floor. New, incredible, energy/money saving solar panels installed on roof.
This property is off market, which means it's not currently listed for sale or rent on Zillow. This may be different from what's available on other websites or public sources.
