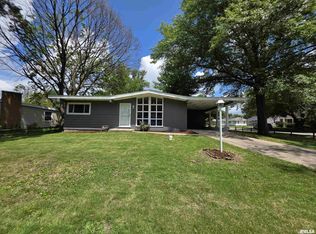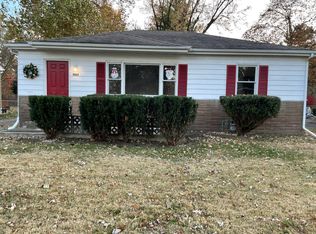Sold for $164,900
Street View
$164,900
3714 E Hooker St, Springfield, IL 62703
--beds
--baths
--sqft
SingleFamily
Built in ----
-- sqft lot
$167,800 Zestimate®
$--/sqft
$1,473 Estimated rent
Home value
$167,800
$153,000 - $183,000
$1,473/mo
Zestimate® history
Loading...
Owner options
Explore your selling options
What's special
3714 E Hooker St, Springfield, IL 62703 is a single family home. This home last sold for $164,900 in August 2025.
The Zestimate for this house is $167,800. The Rent Zestimate for this home is $1,473/mo.
Price history
| Date | Event | Price |
|---|---|---|
| 8/18/2025 | Sold | $164,900 |
Source: Agent Provided Report a problem | ||
Public tax history
| Year | Property taxes | Tax assessment |
|---|---|---|
| 2024 | $2,717 +1.6% | $35,448 +8% |
| 2023 | $2,674 +4.1% | $32,822 +5.7% |
| 2022 | $2,567 +29.6% | $31,061 +4.1% |
Find assessor info on the county website
Neighborhood: 62703
Nearby schools
GreatSchools rating
- 7/10Laketown Elementary SchoolGrades: K-5Distance: 0.2 mi
- 2/10Jefferson Middle SchoolGrades: 6-8Distance: 0.7 mi
- 2/10Springfield Southeast High SchoolGrades: 9-12Distance: 2 mi
Get pre-qualified for a loan
At Zillow Home Loans, we can pre-qualify you in as little as 5 minutes with no impact to your credit score.An equal housing lender. NMLS #10287.

