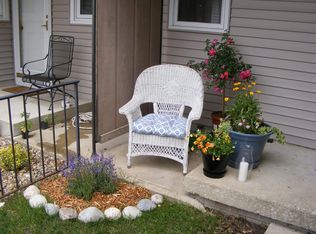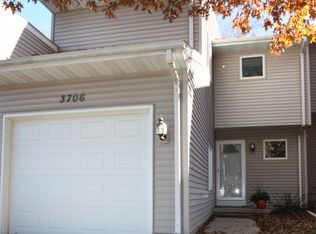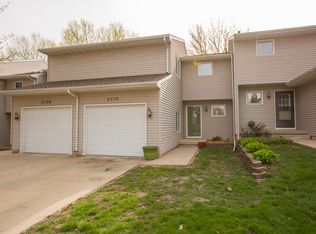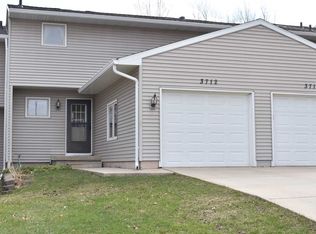Sold for $165,000
$165,000
3714 Eastpark Rd, Cedar Falls, IA 50613
1beds
1,394sqft
Condominium
Built in 1978
-- sqft lot
$165,500 Zestimate®
$118/sqft
$1,112 Estimated rent
Home value
$165,500
$147,000 - $187,000
$1,112/mo
Zestimate® history
Loading...
Owner options
Explore your selling options
What's special
This beautifully maintained condo, owned by the same person for the last 37 years, exudes pride of ownership and attention to detail. As you step through the welcoming front door, you’ll immediately notice the warmth and character throughout. The main floor features a spacious powder room, a bright and functional kitchen, and an open-concept dining and living area, highlighted by a soaring vaulted ceiling and an inviting electric fireplace. The layout flows seamlessly, perfect for both everyday living and entertaining. Step out from the living room onto your private patio, where you can relax and enjoy peaceful views of the community’s lush backyard. Upstairs, the primary suite offers a tranquil retreat, complete with a private deck for your morning coffee and a generous walk-in closet for all your storage needs. The partially finished basement is a fantastic bonus, featuring a family room and a versatile office space—ideal for working from home or hobbies. You’ll also find a convenient utility room with a washer and dryer, and rest assured, all mechanical systems have been regularly serviced to ensure peace of mind. Additional perks include an attached garage, providing direct access to your home and extra storage space. Don’t miss the chance to see this lovingly cared-for condo in person. Schedule your showing today!
Zillow last checked: 8 hours ago
Listing updated: May 20, 2025 at 04:02am
Listed by:
Ethan Jennings 319-610-5320,
Oakridge Real Estate
Bought with:
Janae Nuss, S70743000
Oakridge Real Estate
Source: Northeast Iowa Regional BOR,MLS#: 20251340
Facts & features
Interior
Bedrooms & bathrooms
- Bedrooms: 1
- Bathrooms: 1
- Full bathrooms: 1
- 1/2 bathrooms: 1
Primary bedroom
- Level: Second
Other
- Level: Upper
Other
- Level: Main
Other
- Level: Lower
Dining room
- Level: Main
Kitchen
- Level: Main
Living room
- Level: Main
Heating
- Electric, Heat Pump
Cooling
- Ceiling Fan(s), Central Air, Heat Pump
Appliances
- Included: Dishwasher, Dryer, Humidifier, MicroHood, Free-Standing Range, Refrigerator, Vented Exhaust Fan, Washer, Water Purifier, Electric Water Heater, Water Softener Owned
- Laundry: Electric Dryer Hookup, Lower Level, Washer Hookup
Features
- Vaulted Ceiling(s), Ceiling Fan(s), Solid Surface Counters
- Basement: Concrete,Interior Entry,Floor Drain,Partially Finished
- Has fireplace: Yes
- Fireplace features: One, Electric, Living Room
Interior area
- Total interior livable area: 1,394 sqft
- Finished area below ground: 462
Property
Parking
- Total spaces: 1
- Parking features: 1 Stall, Attached Garage
- Has attached garage: Yes
- Carport spaces: 1
Features
- Patio & porch: Deck, Patio
- Has view: Yes
- View description: City
Lot
- Size: 3,920 sqft
- Features: Landscaped
Details
- Parcel number: 891319302017
- Zoning: R-P
- Special conditions: Standard
Construction
Type & style
- Home type: Condo
- Property subtype: Condominium
Materials
- Vinyl Siding
- Roof: Asphalt
Condition
- Year built: 1978
Utilities & green energy
- Sewer: Public Sewer
- Water: Public
Community & neighborhood
Security
- Security features: Smoke Detector(s)
Location
- Region: Cedar Falls
HOA & financial
HOA
- Has HOA: Yes
- HOA fee: $156 monthly
Other
Other facts
- Road surface type: Concrete, Hard Surface Road
Price history
| Date | Event | Price |
|---|---|---|
| 5/16/2025 | Sold | $165,000$118/sqft |
Source: | ||
| 4/3/2025 | Pending sale | $165,000$118/sqft |
Source: | ||
| 4/2/2025 | Listed for sale | $165,000+312.5%$118/sqft |
Source: | ||
| 5/13/1988 | Sold | $40,000$29/sqft |
Source: Agent Provided Report a problem | ||
Public tax history
| Year | Property taxes | Tax assessment |
|---|---|---|
| 2024 | $1,848 -11.6% | $135,670 |
| 2023 | $2,090 -1.1% | $135,670 +11.1% |
| 2022 | $2,114 +0% | $122,100 |
Find assessor info on the county website
Neighborhood: 50613
Nearby schools
GreatSchools rating
- 5/10Southdale Elementary SchoolGrades: PK-6Distance: 0.2 mi
- 8/10Peet Junior High SchoolGrades: 7-9Distance: 0.7 mi
- 7/10Cedar Falls High SchoolGrades: 10-12Distance: 2.2 mi
Schools provided by the listing agent
- Elementary: Southdale Elementary
- Middle: Peet Junior High
- High: Cedar Falls High
Source: Northeast Iowa Regional BOR. This data may not be complete. We recommend contacting the local school district to confirm school assignments for this home.
Get pre-qualified for a loan
At Zillow Home Loans, we can pre-qualify you in as little as 5 minutes with no impact to your credit score.An equal housing lender. NMLS #10287.



