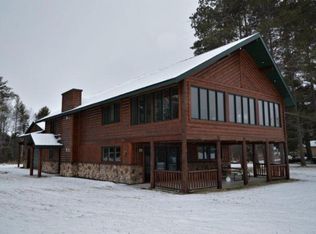Sold for $989,500 on 08/13/25
$989,500
3714 N Trude Lake Rd, Mercer, WI 54547
4beds
2,477sqft
Single Family Residence
Built in ----
0.69 Acres Lot
$1,029,500 Zestimate®
$399/sqft
$2,134 Estimated rent
Home value
$1,029,500
$978,000 - $1.08M
$2,134/mo
Zestimate® history
Loading...
Owner options
Explore your selling options
What's special
Absolute breathtaking home featuring completely level sand frontage on the highly sought after Trude Lake! Trude Lake connects to the Turtle Flambeau Flowage offering over 15,000 acres of water to explore that is mostly State owned with a limited supply of private property ever available! This beauty has just been extensively remodeled with no expenses spared & amazing craftsmanship throughout! Open concept featuring panoramic lake views, corner fireplace, incredible chefs kitchen w/hickory cabinets, granite, 6 burner stove & center island complete with beverage cooler. Stunning Master Suite, walk-in closet, laundry & amazing master bath offering custom walk-in tile shower & dbl vanity. Lower walk-out level features an outstanding wet bar, 4 season lakefront porch, 2 addit’l bedrooms, 3rd custom bath. Specialty lighting throughout, heated bathroom floors, exquisite woodwork & so much more! Rare opportunity to find such an amazing home on such an amazing lake!
Zillow last checked: 8 hours ago
Listing updated: August 14, 2025 at 10:57am
Listed by:
MICKI PIERCE-HOLMSTROM 715-476-2111,
CENTURY 21 PIERCE REALTY - MERCER
Bought with:
LINDA LONG TEAM, 54872 - 90
REDMAN REALTY GROUP, LLC
JANEL AND SAM PAGELS TEAM, 50761 - 90
REDMAN REALTY GROUP, LLC
Source: GNMLS,MLS#: 211860
Facts & features
Interior
Bedrooms & bathrooms
- Bedrooms: 4
- Bathrooms: 3
- Full bathrooms: 3
Primary bedroom
- Level: First
- Dimensions: 15x12'2
Bedroom
- Level: Basement
- Dimensions: 14'1x11'1
Bedroom
- Level: Basement
- Dimensions: 15'6x10'8
Bedroom
- Level: First
- Dimensions: 10'11x10'8
Primary bathroom
- Level: First
- Dimensions: 10x13'5
Bathroom
- Level: Basement
Bathroom
- Level: First
Family room
- Level: Basement
- Dimensions: 18'4x25'2
Kitchen
- Level: First
- Dimensions: 18'10x11
Living room
- Level: First
- Dimensions: 18'10x14'3
Sunroom
- Level: Basement
- Dimensions: 25'2x7'10
Utility room
- Level: Basement
- Dimensions: 10'10x9'3
Heating
- Forced Air, Propane
Appliances
- Included: Dryer, Dishwasher, Electric Water Heater, Microwave, Refrigerator, Range Hood, Some Commercial Grade, Water Softener, Washer, Exhaust Fan
- Laundry: Washer Hookup, In Basement, Main Level
Features
- Wet Bar, Ceiling Fan(s), Bath in Primary Bedroom, Main Level Primary, Pantry, Walk-In Closet(s)
- Flooring: Ceramic Tile, Wood
- Doors: French Doors
- Basement: Exterior Entry,Finished,Interior Entry
- Number of fireplaces: 1
- Fireplace features: Stone, Wood Burning
Interior area
- Total structure area: 2,477
- Total interior livable area: 2,477 sqft
- Finished area above ground: 1,196
- Finished area below ground: 1,281
Property
Parking
- Total spaces: 2
- Parking features: Attached, Garage, Two Car Garage, Shared Driveway
- Attached garage spaces: 2
- Has uncovered spaces: Yes
Features
- Exterior features: Dock, Propane Tank - Leased
- Has view: Yes
- View description: Water
- Has water view: Yes
- Water view: Water
- Waterfront features: Shoreline - Sand, Lake Front
- Body of water: TRUDE
- Frontage type: Lakefront
- Frontage length: 100,100
Lot
- Size: 0.69 Acres
- Features: Dead End, Lake Front, Level, Views
Details
- Parcel number: 01208290000
Construction
Type & style
- Home type: SingleFamily
- Architectural style: Raised Ranch
- Property subtype: Single Family Residence
Materials
- Frame, Log Siding
- Foundation: Poured
- Roof: Metal
Utilities & green energy
- Electric: Circuit Breakers
- Sewer: Mound Septic
- Water: Driven Well, Well
Community & neighborhood
Location
- Region: Mercer
Other
Other facts
- Ownership: Fee Simple
Price history
| Date | Event | Price |
|---|---|---|
| 8/13/2025 | Sold | $989,500-9.6%$399/sqft |
Source: | ||
| 7/17/2025 | Contingent | $1,095,000$442/sqft |
Source: | ||
| 6/18/2025 | Price change | $1,095,000-4.3%$442/sqft |
Source: | ||
| 5/21/2025 | Price change | $1,144,000-3.4%$462/sqft |
Source: | ||
| 5/8/2025 | Listed for sale | $1,184,000+178.3%$478/sqft |
Source: | ||
Public tax history
| Year | Property taxes | Tax assessment |
|---|---|---|
| 2024 | $4,182 +15.3% | $299,500 |
| 2023 | $3,626 -11.7% | $299,500 |
| 2022 | $4,107 +1.3% | $299,500 |
Find assessor info on the county website
Neighborhood: 54547
Nearby schools
GreatSchools rating
- 5/10Mercer SchoolGrades: PK-12Distance: 5.3 mi

Get pre-qualified for a loan
At Zillow Home Loans, we can pre-qualify you in as little as 5 minutes with no impact to your credit score.An equal housing lender. NMLS #10287.
