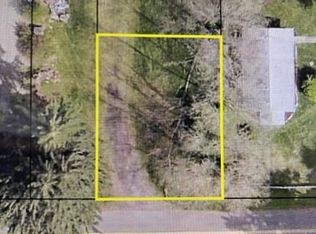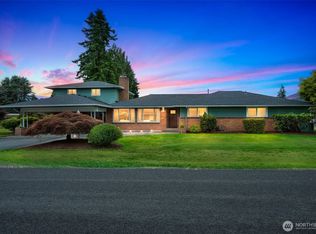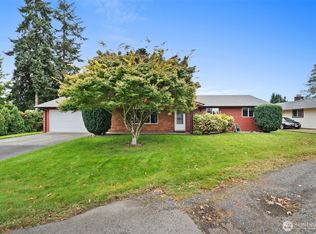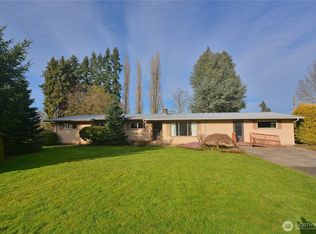Sold
Listed by:
Shannon Breezy Jennings,
John L. Scott CNT
Bought with: Fairway Real Estate
$515,000
3714 Russell Road, Centralia, WA 98531
3beds
1,937sqft
Single Family Residence
Built in 1988
1 Acres Lot
$523,300 Zestimate®
$266/sqft
$2,466 Estimated rent
Home value
$523,300
Estimated sales range
Not available
$2,466/mo
Zestimate® history
Loading...
Owner options
Explore your selling options
What's special
Don't miss this well-built 3 BD 2 BA Centralia home on a full acre! This is a rare find in town. Room to garden and have animals, complete with greenhouse and shop. Features a huge primary suite with large walk-in closet. The sunroom is a nice surprise overlooking the large back yard with multiple decks and patios for outdoor enjoyment. Septic reduces your utility costs. New heat pump and furnace last year for worry free heating and cooling. RV hookup, 2 vehicle carport with storage room/rec room and paved driveway round out some of the many features. Located at the end of a surprisingly quiet dead-end road. No truck or road noise. Priced below assessed value.
Zillow last checked: 8 hours ago
Listing updated: May 15, 2024 at 05:27pm
Listed by:
Shannon Breezy Jennings,
John L. Scott CNT
Bought with:
Susan A Whisennand, 116702
Fairway Real Estate
Source: NWMLS,MLS#: 2223242
Facts & features
Interior
Bedrooms & bathrooms
- Bedrooms: 3
- Bathrooms: 2
- Full bathrooms: 1
- 3/4 bathrooms: 1
- Main level bathrooms: 2
- Main level bedrooms: 3
Primary bedroom
- Level: Main
Bedroom
- Level: Main
Bedroom
- Level: Main
Bathroom full
- Level: Main
Bathroom three quarter
- Level: Main
Bonus room
- Level: Main
Dining room
- Level: Main
Entry hall
- Level: Main
Kitchen with eating space
- Level: Main
Living room
- Level: Main
Utility room
- Level: Main
Heating
- Heat Pump
Cooling
- Heat Pump
Appliances
- Included: Dishwashers_, Dryer(s), Refrigerators_, StovesRanges_, Washer(s), Dishwasher(s), Refrigerator(s), Stove(s)/Range(s), Water Heater: Electric, Water Heater Location: Laundry
Features
- Bath Off Primary, Central Vacuum, Dining Room
- Flooring: Ceramic Tile, Laminate, Carpet
- Doors: French Doors
- Windows: Double Pane/Storm Window, Skylight(s)
- Basement: None
- Has fireplace: No
Interior area
- Total structure area: 1,937
- Total interior livable area: 1,937 sqft
Property
Parking
- Total spaces: 2
- Parking features: RV Parking, Detached Carport, Driveway
- Has carport: Yes
- Covered spaces: 2
Features
- Levels: One
- Stories: 1
- Entry location: Main
- Patio & porch: Ceramic Tile, Laminate Hardwood, Wall to Wall Carpet, Bath Off Primary, Built-In Vacuum, Double Pane/Storm Window, Dining Room, French Doors, Skylight(s), Solarium/Atrium, Walk-In Closet(s), Water Heater
- Has view: Yes
- View description: Territorial
Lot
- Size: 1 Acres
- Features: Dead End Street, Paved, Deck, Green House, Outbuildings, Patio, RV Parking, Shop, Sprinkler System
- Topography: Level
- Residential vegetation: Fruit Trees, Garden Space, Pasture
Details
- Parcel number: 021910001000
- Special conditions: Standard
Construction
Type & style
- Home type: SingleFamily
- Property subtype: Single Family Residence
Materials
- Wood Products
- Foundation: Block
- Roof: Composition
Condition
- Year built: 1988
Utilities & green energy
- Electric: Company: city of centralia
- Sewer: Septic Tank
- Water: Individual Well, Public, Company: city of centralia
- Utilities for property: Xfinity
Community & neighborhood
Location
- Region: Centralia
- Subdivision: Fords Prairie
Other
Other facts
- Listing terms: Cash Out,Conventional,FHA,VA Loan
- Cumulative days on market: 377 days
Price history
| Date | Event | Price |
|---|---|---|
| 12/4/2024 | Sold | $515,000$266/sqft |
Source: Public Record Report a problem | ||
| 5/15/2024 | Sold | $515,000+0.2%$266/sqft |
Source: | ||
| 4/20/2024 | Pending sale | $514,000$265/sqft |
Source: | ||
| 4/16/2024 | Listed for sale | $514,000+51.2%$265/sqft |
Source: | ||
| 8/28/2018 | Sold | $339,900$175/sqft |
Source: | ||
Public tax history
| Year | Property taxes | Tax assessment |
|---|---|---|
| 2024 | $4,841 +28.1% | $515,800 |
| 2023 | $3,779 -2.6% | $515,800 +44% |
| 2021 | $3,879 +21% | $358,200 +13.2% |
Find assessor info on the county website
Neighborhood: 98531
Nearby schools
GreatSchools rating
- 4/10Fords Prairie Elementary SchoolGrades: K-6Distance: 0.8 mi
- 4/10Centralia Middle SchoolGrades: 7-8Distance: 1.1 mi
- 5/10Centralia High SchoolGrades: 9-12Distance: 0.5 mi
Schools provided by the listing agent
- Middle: Centralia Mid
- High: Centralia High
Source: NWMLS. This data may not be complete. We recommend contacting the local school district to confirm school assignments for this home.
Get pre-qualified for a loan
At Zillow Home Loans, we can pre-qualify you in as little as 5 minutes with no impact to your credit score.An equal housing lender. NMLS #10287.



