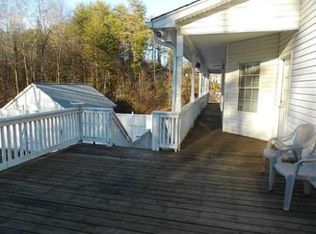Closed
$655,000
3714 Shope Rd, Gainesville, GA 30506
5beds
4,015sqft
Single Family Residence
Built in 2004
1.43 Acres Lot
$643,300 Zestimate®
$163/sqft
$3,521 Estimated rent
Home value
$643,300
$611,000 - $675,000
$3,521/mo
Zestimate® history
Loading...
Owner options
Explore your selling options
What's special
Fabulous North Hall home on 1.43 acres. 5 bedroom, 4.5 bath in Mt. Vernon School district. This is a must see! The home's curb appeal is enhanced by a beautiful fenced yard and gated drive for privacy. The expansive wrap around front porch offers lots of opportunities for outdoor living and is extremely welcoming. The beautiful two story foyer is an elegant touch and perfect backdrop for the curved staircase leading to the 2nd level. Beautiful hardwood flooring throughout the main level adds to the beauty of this home. The living room has a charming stone fireplace with high efficiency wood burning insert. The kitchen is equipped with all stainless steel appliances and a brand new double gas oven. Two pantries, an island, and a beautiful bay window add to the charm. The main level also offers a half bath, formal dining room, and office/flex room. Upstairs you will find 5 bedrooms and three full baths. The roomy master suite offers a spacious master bath featuring his and her vanities, Whirlpool tub, and large walk-in closet. Additionally, there are two sets of Jack and Jill bedrooms making this a wonderful home for a growing family. The laundry room is located on the 2nd level. The finished basement offers a living room/man cave with bar area, a flex room connected to a full bath that could serve as a 6th bedroom, and an additional flex room that could be used as storage, workout room, craft room, etc. You will also find a garage/mechanical room in the basement with roll up door. This area is large enough for a boat, car, etc. Out back the spacious deck, firepit, play set, and upper fenced garden level offers an ideal spot for outdoor dining and entertaining. The completely fenced side yard is perfect for your four-legged friends. The home also offers a 12 X 24 outbuilding with roll up door and attached carport. NO HOA!!
Zillow last checked: 8 hours ago
Listing updated: April 16, 2024 at 02:46pm
Listed by:
Kim Payne 770-900-6567,
Keller Williams Lanier Partners
Bought with:
Eileen Hill, 373515
Keller Williams Realty Atl. Partners
Source: GAMLS,MLS#: 10222733
Facts & features
Interior
Bedrooms & bathrooms
- Bedrooms: 5
- Bathrooms: 5
- Full bathrooms: 4
- 1/2 bathrooms: 1
Dining room
- Features: Seats 12+
Kitchen
- Features: Breakfast Area, Kitchen Island, Pantry, Solid Surface Counters
Heating
- Electric
Cooling
- Electric, Central Air
Appliances
- Included: Electric Water Heater, Dishwasher, Double Oven, Microwave
- Laundry: Upper Level
Features
- High Ceilings, Double Vanity, Walk-In Closet(s), Wet Bar, Split Bedroom Plan
- Flooring: Hardwood, Tile, Carpet
- Windows: Double Pane Windows
- Basement: Bath Finished,Boat Door,Daylight,Interior Entry,Exterior Entry,Finished,Full
- Attic: Pull Down Stairs
- Number of fireplaces: 1
- Fireplace features: Family Room, Factory Built
- Common walls with other units/homes: No Common Walls
Interior area
- Total structure area: 4,015
- Total interior livable area: 4,015 sqft
- Finished area above ground: 3,015
- Finished area below ground: 1,000
Property
Parking
- Parking features: Garage, Side/Rear Entrance
- Has garage: Yes
Features
- Levels: Three Or More
- Stories: 3
- Patio & porch: Deck, Porch
- Exterior features: Garden
- Fencing: Back Yard,Wood
- Body of water: None
Lot
- Size: 1.43 Acres
- Features: Level, Private
- Residential vegetation: Wooded
Details
- Additional structures: Barn(s), Outbuilding, Workshop, Garage(s), Shed(s)
- Parcel number: 10142 000072
Construction
Type & style
- Home type: SingleFamily
- Architectural style: Craftsman,Traditional
- Property subtype: Single Family Residence
Materials
- Stone, Vinyl Siding
- Foundation: Pillar/Post/Pier
- Roof: Composition
Condition
- Resale
- New construction: No
- Year built: 2004
Utilities & green energy
- Electric: 220 Volts
- Sewer: Septic Tank
- Water: Public
- Utilities for property: Underground Utilities, Cable Available, Electricity Available, High Speed Internet, Phone Available, Water Available
Community & neighborhood
Security
- Security features: Security System, Smoke Detector(s)
Community
- Community features: Walk To Schools, Near Shopping
Location
- Region: Gainesville
- Subdivision: Kerry & Jean Collins
HOA & financial
HOA
- Has HOA: No
- Services included: None
Other
Other facts
- Listing agreement: Exclusive Right To Sell
Price history
| Date | Event | Price |
|---|---|---|
| 4/9/2024 | Sold | $655,000-3.5%$163/sqft |
Source: | ||
| 3/20/2024 | Pending sale | $679,000$169/sqft |
Source: | ||
| 3/13/2024 | Contingent | $679,000$169/sqft |
Source: | ||
| 2/4/2024 | Price change | $679,000-2.2%$169/sqft |
Source: | ||
| 1/25/2024 | Pending sale | $694,000$173/sqft |
Source: | ||
Public tax history
| Year | Property taxes | Tax assessment |
|---|---|---|
| 2024 | $4,582 +0.7% | $191,200 +4.3% |
| 2023 | $4,548 +19.8% | $183,240 +25% |
| 2022 | $3,797 +0.7% | $146,640 +8.2% |
Find assessor info on the county website
Neighborhood: 30506
Nearby schools
GreatSchools rating
- 9/10Mount Vernon Elementary SchoolGrades: PK-5Distance: 2.8 mi
- 6/10North Hall Middle SchoolGrades: 6-8Distance: 3.4 mi
- 7/10North Hall High SchoolGrades: 9-12Distance: 3.6 mi
Schools provided by the listing agent
- Elementary: Mount Vernon
- Middle: North Hall
- High: North Hall
Source: GAMLS. This data may not be complete. We recommend contacting the local school district to confirm school assignments for this home.
Get a cash offer in 3 minutes
Find out how much your home could sell for in as little as 3 minutes with a no-obligation cash offer.
Estimated market value$643,300
Get a cash offer in 3 minutes
Find out how much your home could sell for in as little as 3 minutes with a no-obligation cash offer.
Estimated market value
$643,300
