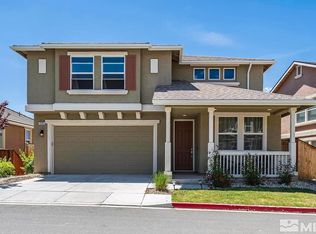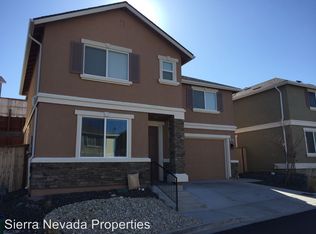Fantastic location near the University, community college, and the Desert Research Institute. This is a beautiful home with endless opportunities. A former model and the only plan of its kind in Mountain View Estates with an extensive list of upgrades and special features from knotty alder cabinets with easy close drawers to a fully furnished and equipped HD theater, spacious kitchen with stainless appliances and large pantry, rich cherrywood floors, two gas log fireplaces, and more all with mountain views.
This property is off market, which means it's not currently listed for sale or rent on Zillow. This may be different from what's available on other websites or public sources.

