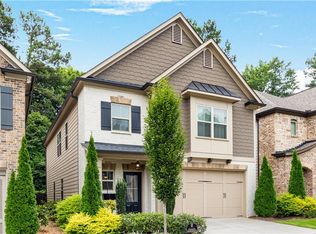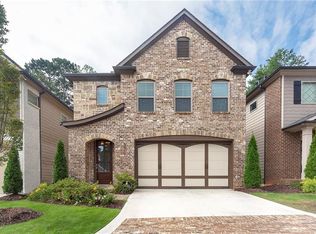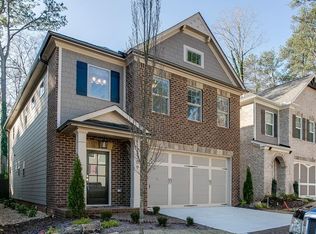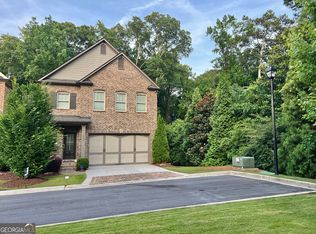Closed
$620,000
3715 Lexington Rd, Tucker, GA 30084
4beds
2,628sqft
Single Family Residence, Residential
Built in 2018
3,920.4 Square Feet Lot
$611,100 Zestimate®
$236/sqft
$3,106 Estimated rent
Home value
$611,100
$562,000 - $666,000
$3,106/mo
Zestimate® history
Loading...
Owner options
Explore your selling options
What's special
LOCATION, LUXURY, LIFESTYLE! 5 minutes to I-285, Hwy 78, I-85 and minutes from Downtown Tucker, Decatur and Emory Hospital Decatur. This ideal location makes commuting an absolute breeze! This craftsman 4 bedroom, 3.5 bathroom home is tucked away on one of the LARGEST PREMIUM END LOTS in a quaint and quiet GATED neighborhood! Built in 2018, it is MOVE-IN READY, freshly painted and touched-up, fit for new owners to love this home! Also, sit back and relax as the HOA takes care of all the yard and lawn work! This MODERN OPEN-CONCEPT floor plan has UPGRADES throughout the entire home. You will find HARDWOODS THROUGHOUT the whole entire house (no carpet in sight), a huge open eat-in kitchen with an OVERSIZED ISLAND and upgraded premium CAMBRIA CALCUTTA QUARTZ countertops. You will also find an added OFFICE NOOK and WINE BAR. The living area has beautiful EXPOSED WOOD BEAMS with accented white brick walls. Upstairs you will find all 4 bedrooms and 3 bathrooms with spacious WALK-IN closets (one bedroom equipped with an ensuite bathroom perfect for an in-law/guest/teen suite). Upstairs also has a spacious LOFT AREA for a kids play area or an office/game area. Another 1/2 bathroom is located downstairs. Every single window in this home has been upgraded to luxurious, high-end, WOODEN PLANTATION SHUTTERS for added charm and convenience. The garage also has upgraded EPOXY FLOORING and tons of added extra overhead storage. Step outside and enjoy your privately fenced BACKYARD OASIS! Enjoy coffee on your covered screened-in patio on rainy days, do yoga on your EXTENDED DECK outdoors, or perhaps take a nap in your HAMMOCK with the built-in hammock stand, or have a bbq or garden underneath your lovely PERGOLA that's also attached to a beautiful stone bench! On hot summer days, enjoy the COMMUNITY POOL and CABANA just a few steps away from the home! This one checks all the boxes! Too many upgrades to name, must see for yourself! Don't miss your opportunity for location, luxury and lifestyle!
Zillow last checked: 8 hours ago
Listing updated: June 28, 2025 at 10:53pm
Listing Provided by:
Joshua Vigliotti,
Keller Williams Realty Atl Partners
Bought with:
Sarah Murphy, 414751
Compass
Source: FMLS GA,MLS#: 7560802
Facts & features
Interior
Bedrooms & bathrooms
- Bedrooms: 4
- Bathrooms: 4
- Full bathrooms: 3
- 1/2 bathrooms: 1
Primary bedroom
- Features: Oversized Master, Sitting Room
- Level: Oversized Master, Sitting Room
Bedroom
- Features: Oversized Master, Sitting Room
Primary bathroom
- Features: Double Vanity, Separate Tub/Shower
Dining room
- Features: Open Concept, Seats 12+
Kitchen
- Features: Eat-in Kitchen, Kitchen Island, Pantry, Solid Surface Counters, View to Family Room, Wine Rack
Heating
- Central, Heat Pump
Cooling
- Ceiling Fan(s), Central Air
Appliances
- Included: Dishwasher, Disposal, Gas Cooktop, Microwave, Range Hood, Refrigerator, Self Cleaning Oven, Washer
- Laundry: In Hall, Laundry Room, Upper Level
Features
- Beamed Ceilings, Entrance Foyer, High Ceilings 9 ft Main, High Speed Internet, Walk-In Closet(s)
- Flooring: Ceramic Tile, Hardwood
- Windows: Double Pane Windows
- Basement: None
- Number of fireplaces: 1
- Fireplace features: Family Room, Gas Log, Gas Starter, Glass Doors, Living Room
- Common walls with other units/homes: No Common Walls
Interior area
- Total structure area: 2,628
- Total interior livable area: 2,628 sqft
Property
Parking
- Total spaces: 2
- Parking features: Garage
- Garage spaces: 2
Accessibility
- Accessibility features: None
Features
- Levels: Two
- Stories: 2
- Patio & porch: Covered, Patio, Rear Porch, Screened
- Exterior features: Garden, Private Yard
- Pool features: None
- Spa features: None
- Fencing: Back Yard
- Has view: Yes
- View description: Pool
- Waterfront features: None
- Body of water: None
Lot
- Size: 3,920 sqft
- Features: Corner Lot, Landscaped, Level, Private
Details
- Additional structures: None
- Parcel number: 18 188 05 098
- Other equipment: None
- Horse amenities: None
Construction
Type & style
- Home type: SingleFamily
- Architectural style: Craftsman
- Property subtype: Single Family Residence, Residential
Materials
- Brick Front, Cement Siding, Stone
- Foundation: Slab
- Roof: Composition,Shingle
Condition
- Resale
- New construction: No
- Year built: 2018
Utilities & green energy
- Electric: 220 Volts in Garage
- Sewer: Public Sewer
- Water: Public
- Utilities for property: None
Green energy
- Energy efficient items: Appliances, Insulation, Thermostat
- Energy generation: None
Community & neighborhood
Security
- Security features: Security Gate, Security Lights
Community
- Community features: Gated, Near Schools, Near Shopping, Park
Location
- Region: Tucker
- Subdivision: Weston
HOA & financial
HOA
- Has HOA: Yes
- HOA fee: $241 monthly
- Services included: Maintenance Grounds, Swim, Trash
Other
Other facts
- Road surface type: Asphalt, Paved
Price history
| Date | Event | Price |
|---|---|---|
| 6/17/2025 | Sold | $620,000-1.6%$236/sqft |
Source: | ||
| 5/21/2025 | Pending sale | $630,000$240/sqft |
Source: | ||
| 4/16/2025 | Listed for sale | $630,000+1.6%$240/sqft |
Source: | ||
| 5/23/2024 | Sold | $620,000-0.8%$236/sqft |
Source: Public Record Report a problem | ||
| 4/17/2024 | Pending sale | $625,000$238/sqft |
Source: | ||
Public tax history
| Year | Property taxes | Tax assessment |
|---|---|---|
| 2025 | $8,022 +14.7% | $247,760 +12.6% |
| 2024 | $6,996 +15.4% | $220,040 +7% |
| 2023 | $6,063 -3.2% | $205,680 +4% |
Find assessor info on the county website
Neighborhood: 30084
Nearby schools
GreatSchools rating
- 5/10Midvale Elementary SchoolGrades: PK-5Distance: 1.5 mi
- 4/10Tucker Middle SchoolGrades: 6-8Distance: 1.5 mi
- 5/10Tucker High SchoolGrades: 9-12Distance: 1.8 mi
Schools provided by the listing agent
- Elementary: Midvale
- Middle: Tucker
- High: Tucker
Source: FMLS GA. This data may not be complete. We recommend contacting the local school district to confirm school assignments for this home.
Get a cash offer in 3 minutes
Find out how much your home could sell for in as little as 3 minutes with a no-obligation cash offer.
Estimated market value$611,100
Get a cash offer in 3 minutes
Find out how much your home could sell for in as little as 3 minutes with a no-obligation cash offer.
Estimated market value
$611,100



