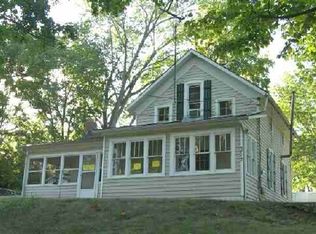Closed
$237,900
3715 N Barbee Rd, Warsaw, IN 46582
3beds
1,424sqft
Single Family Residence
Built in 1908
0.32 Acres Lot
$242,400 Zestimate®
$--/sqft
$1,503 Estimated rent
Home value
$242,400
$211,000 - $279,000
$1,503/mo
Zestimate® history
Loading...
Owner options
Explore your selling options
What's special
Such a cute house! Perched atop a hill with pretty views of Barbee Lakes, this cheerful home is tucked close to the entire Barbee Chain—perfect for lake lovers looking for fun without the lakefront price tag. You're just minutes from a public boat launch, making it easy to spend your days fishing for perch, bluegill, crappie, or bass—or cruising the water with friends and family. When you're hungry, just walk to Lakelife Bar & Grill for a delicious meal! Even at home, you’ll catch views of the lake! Enjoy slow mornings in the enclosed front porch or gather around the firepit for cozy nights under the stars. The sun-drenched front room is ideal for a reading nook or a dreamy home office, and the built-in entertainment center keeps your favorite décor on display while hiding all the clutter. The kitchen has more lake views (yes, please!) plus under-cabinet lighting for a little extra glow. The main level includes a bedroom suite with a tiled tub surround and bonus storage, a second bedroom nearby, and a handy laundry/mudroom combo off the back. Upstairs, a large bedroom with double closets and charming views sits just around the corner from another full bathroom. There’s even a storage shed out back to keep all your lake toys tucked away. This list of updates includes many of the big ticket items for your peace of mind: 2020 AC, 2023 new 5" well, roof, gutters & gutter guards, 2024: several windows, dishwasher, microwave, range/stove, and lots of new flooring. Live the lake life with room to grow, explore, and make memories that sparkle all year long!
Zillow last checked: 8 hours ago
Listing updated: August 14, 2025 at 09:12am
Listed by:
James Bausch Cell:574-742-4531,
RE/MAX Results
Bought with:
Michael Lee, RB24000493
CENTURY 21 Bradley Realty, Inc
Source: IRMLS,MLS#: 202527333
Facts & features
Interior
Bedrooms & bathrooms
- Bedrooms: 3
- Bathrooms: 2
- Full bathrooms: 2
- Main level bedrooms: 2
Bedroom 1
- Level: Upper
Bedroom 2
- Level: Main
Kitchen
- Level: Main
- Area: 208
- Dimensions: 16 x 13
Living room
- Level: Main
- Area: 340
- Dimensions: 20 x 17
Heating
- Natural Gas, Forced Air
Cooling
- Central Air
Appliances
- Included: Disposal, Range/Oven Hook Up Gas, Refrigerator, Washer, Dryer-Electric, Gas Oven, Gas Range, Water Softener Owned
- Laundry: Electric Dryer Hookup, Main Level, Washer Hookup
Features
- 1st Bdrm En Suite, Bookcases, Ceiling Fan(s), Eat-in Kitchen, Tub/Shower Combination, Main Level Bedroom Suite
- Flooring: Carpet, Vinyl
- Basement: Partial,Unfinished
- Has fireplace: No
Interior area
- Total structure area: 1,532
- Total interior livable area: 1,424 sqft
- Finished area above ground: 1,424
- Finished area below ground: 0
Property
Features
- Levels: One and One Half
- Stories: 1
- Patio & porch: Enclosed
Lot
- Size: 0.32 Acres
- Dimensions: 112x137
- Features: Corner Lot, 0-2.9999, Landscaped
Details
- Additional structures: Shed
- Parcel number: 430828100550.000023
- Other equipment: Built-In Entertainment Ct
Construction
Type & style
- Home type: SingleFamily
- Property subtype: Single Family Residence
Materials
- Vinyl Siding
- Foundation: Stone
- Roof: Metal
Condition
- New construction: No
- Year built: 1908
Utilities & green energy
- Electric: NIPSCO
- Gas: NIPSCO
- Sewer: City
- Water: Well
Community & neighborhood
Location
- Region: Warsaw
- Subdivision: None
Other
Other facts
- Listing terms: Cash,Conventional,FHA,USDA Loan,VA Loan
Price history
| Date | Event | Price |
|---|---|---|
| 8/13/2025 | Sold | $237,900 |
Source: | ||
| 8/12/2025 | Pending sale | $237,900 |
Source: | ||
| 7/14/2025 | Listed for sale | $237,900+70.1% |
Source: | ||
| 7/2/2019 | Sold | $139,900 |
Source: | ||
| 6/3/2019 | Listed for sale | $139,900+40%$98/sqft |
Source: RE/MAX Results- Warsaw #201922334 Report a problem | ||
Public tax history
| Year | Property taxes | Tax assessment |
|---|---|---|
| 2024 | $890 +4.4% | $199,300 +2.6% |
| 2023 | $853 +35.8% | $194,300 +11.7% |
| 2022 | $628 +49.4% | $173,900 +23% |
Find assessor info on the county website
Neighborhood: 46582
Nearby schools
GreatSchools rating
- 6/10North Webster Elementary SchoolGrades: K-5Distance: 2.1 mi
- 7/10Wawasee Middle SchoolGrades: 6-8Distance: 6 mi
- 4/10Wawasee High SchoolGrades: PK,9-12Distance: 9.2 mi
Schools provided by the listing agent
- Elementary: North Webster
- Middle: Wawasee
- High: Wawasee
- District: Wawasee
Source: IRMLS. This data may not be complete. We recommend contacting the local school district to confirm school assignments for this home.

Get pre-qualified for a loan
At Zillow Home Loans, we can pre-qualify you in as little as 5 minutes with no impact to your credit score.An equal housing lender. NMLS #10287.
