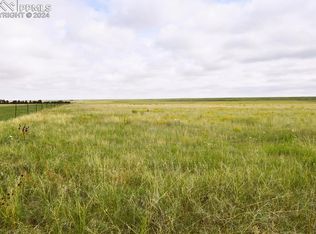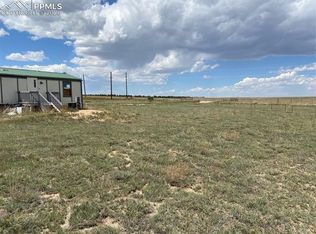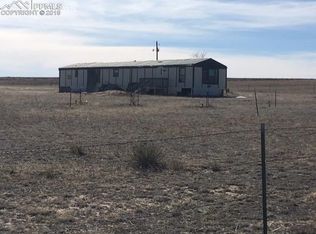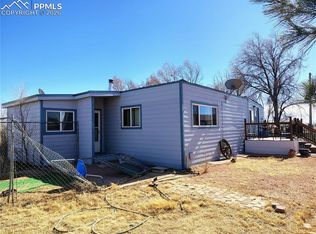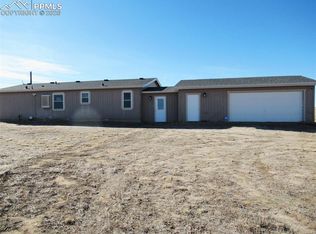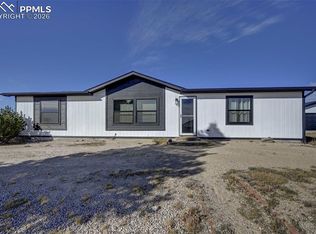Set on thirty-five expansive acres and zoned A35, this dual-home estate offers unlimited potential for multi-generational living, rental income, homesteading, or farming. With two separate residences, outbuildings, thoughtful updates, and wide-open Colorado skies stretching in every direction, this property is ideal for buyers who want more than a home, they want land, independence, and options. Whether you envision a multi-family retreat, an income-producing rental setup, or a working farm or hobby ranch, this property can support it with ease. Thirty-five acres of prairie surround you, offering unobstructed views, quiet mornings, evenings painted in sunset gold, and a sense of Colorado serenity. The land is open ad usable. A35 zoning provides extraordinary freedom, making the property well-suited for agricultural uses, horses, poultry, specialized spaces. Both residences on the property are move-in ready. The first home features two bedrooms and one bathroom making it an ideal space for a small family, guests, tenants, or extended relatives. The second residence also features two bedrooms along with two full bathrooms, including a primary suite with its own ensuite bathroom for added privacy and convenience. This home provides more interior space and flexibility, making it an excellent option for the primary occupant, a larger family, or dual-household living. With a functional layout, solid structure, and room to personalize, this home allows buyers to tailor it to their p
Active
Price cut: $10K (1/30)
$519,000
37155 E Jones Rd, Yoder, CO 80864
2beds
1,008sqft
Est.:
Manufactured Home
Built in 1981
35 Acres Lot
$-- Zestimate®
$515/sqft
$-- HOA
What's special
Unobstructed viewsWide-open colorado skiesThirty-five expansive acresTwo separate residencesSolid structureFunctional layout
- 27 days |
- 138 |
- 13 |
Zillow last checked: 8 hours ago
Listing updated: January 29, 2026 at 06:10pm
Listed by:
Wanda Wood 719-287-6740,
West & Main Homes
Source: PAR,MLS#: 236636
Facts & features
Interior
Bedrooms & bathrooms
- Bedrooms: 2
- Bathrooms: 2
- Full bathrooms: 2
- Main level bedrooms: 2
Primary bedroom
- Level: Main
- Area: 130
- Dimensions: 10 x 13
Bedroom 2
- Level: Main
- Area: 132
- Dimensions: 11 x 12
Dining room
- Level: Main
- Area: 156
- Dimensions: 12 x 13
Kitchen
- Level: Main
- Area: 156
- Dimensions: 12 x 13
Features
- Accessory Dwelling
- Basement: None
- Number of fireplaces: 1
Interior area
- Total structure area: 1,008
- Total interior livable area: 1,008 sqft
Video & virtual tour
Property
Parking
- Total spaces: 2
- Parking features: 2 Car Garage Detached
- Garage spaces: 2
Features
- Patio & porch: None
Lot
- Size: 35 Acres
- Dimensions: 35
Details
- Parcel number: 9310011773
- Zoning: A35
- Special conditions: Standard
Construction
Type & style
- Home type: MobileManufactured
- Architectural style: Ranch
- Property subtype: Manufactured Home
Condition
- Year built: 1981
Community & HOA
Community
- Subdivision: Miscellaneous
Location
- Region: Yoder
Financial & listing details
- Price per square foot: $515/sqft
- Tax assessed value: $17,142
- Annual tax amount: $918
- Date on market: 1/24/2026
- Road surface type: Unimproved
Estimated market value
Not available
Estimated sales range
Not available
Not available
Price history
Price history
| Date | Event | Price |
|---|---|---|
| 1/30/2026 | Price change | $519,000-1.9%$515/sqft |
Source: | ||
| 12/3/2025 | Listed for sale | $529,000-1.1%$525/sqft |
Source: | ||
| 12/1/2025 | Listing removed | $535,000$531/sqft |
Source: | ||
| 10/22/2025 | Price change | $535,000-1.8%$531/sqft |
Source: | ||
| 9/3/2025 | Price change | $545,000-0.9%$541/sqft |
Source: | ||
| 7/12/2025 | Price change | $550,000-2.7%$546/sqft |
Source: | ||
| 5/31/2025 | Price change | $565,000-1.7%$561/sqft |
Source: | ||
| 4/8/2025 | Listed for sale | $575,000+125.5%$570/sqft |
Source: | ||
| 6/28/2022 | Sold | $255,000-15%$253/sqft |
Source: Public Record Report a problem | ||
| 4/22/2022 | Contingent | $299,900$298/sqft |
Source: | ||
| 3/31/2022 | Listed for sale | $299,900$298/sqft |
Source: | ||
| 3/14/2022 | Contingent | $299,900$298/sqft |
Source: | ||
| 1/24/2022 | Price change | $299,900-9.1%$298/sqft |
Source: | ||
| 1/6/2022 | Price change | $329,900-5.7%$327/sqft |
Source: | ||
| 11/24/2021 | Listed for sale | $349,900+337.4%$347/sqft |
Source: | ||
| 12/29/2016 | Sold | $80,000-20%$79/sqft |
Source: Public Record Report a problem | ||
| 5/14/2002 | Sold | $100,000+11.1%$99/sqft |
Source: Public Record Report a problem | ||
| 4/8/1999 | Sold | $90,000-8.6%$89/sqft |
Source: Public Record Report a problem | ||
| 5/7/1998 | Sold | $98,500$98/sqft |
Source: Public Record Report a problem | ||
Public tax history
Public tax history
| Year | Property taxes | Tax assessment |
|---|---|---|
| 2024 | -- | $1,150 |
| 2023 | -- | $1,150 |
Find assessor info on the county website
BuyAbility℠ payment
Est. payment
$2,633/mo
Principal & interest
$2438
Property taxes
$195
Climate risks
Neighborhood: 80864
Nearby schools
GreatSchools rating
- 3/10Miami/Yoder Elementary SchoolGrades: PK-5Distance: 5.4 mi
- 5/10Miami-Yoder Senior High SchoolGrades: 6-12Distance: 5.4 mi
Schools provided by the listing agent
- District: miami/yoder
Source: PAR. This data may not be complete. We recommend contacting the local school district to confirm school assignments for this home.
