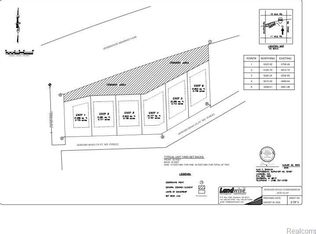Sold for $825,000
$825,000
37159 Howard Rd, Farmington Hills, MI 48331
4beds
4,524sqft
Single Family Residence
Built in 2004
1.18 Acres Lot
$834,300 Zestimate®
$182/sqft
$5,067 Estimated rent
Home value
$834,300
$793,000 - $876,000
$5,067/mo
Zestimate® history
Loading...
Owner options
Explore your selling options
What's special
This stunning brick colonial home is nestled on a spacious and private 1.18-acre lot, offering picturesque views and featuring a portion of the historic Shiawassee Stream flowing through the wooded backyard, which borders the Farmington Hills Golf Course.
Step inside to a grand foyer with a striking spiral staircase. Just off the entrance is a private office that can easily function as a flex space. The expansive great room boasts soaring ceilings and flows seamlessly into the open-concept living and dining areas—perfect for both everyday living and entertaining.
Upstairs, you’ll find four generously sized bedrooms and three full bathrooms. The luxurious primary suite includes a spa-like bath with a double vanity, soaking tub, and its own attached powder room. Two additional bedrooms share a Jack & Jill bathroom, while the fourth bedroom enjoys a private en-suite.
The fully finished walk-out basement opens to a paver patio—an ideal setup for entertaining guests. There’s even a designated space ready for a future bar or second kitchen.
Additional features include a low-maintenance Trex deck, convenient first-floor laundry, two gas fireplaces, and an attached three-car garage. Recent updates and upgrades include a 2024-installed Generac generator, new carpet, updated outdoor lighting, and an invisible dog fence. The sprinkler system draws water from the nearby stream, helping to keep utility costs low.
Situated near major highways and the airport, this exceptional home offers the feel of a peaceful up-north retreat with all the conveniences of modern living.
Zillow last checked: 8 hours ago
Listing updated: November 14, 2025 at 03:50am
Listed by:
Selma Lulanaj 248-910-5287,
EXP Z Real Estate
Bought with:
Heidi M Stenson, 6501399536
Realty Ink
Source: Realcomp II,MLS#: 20251024167
Facts & features
Interior
Bedrooms & bathrooms
- Bedrooms: 4
- Bathrooms: 5
- Full bathrooms: 3
- 1/2 bathrooms: 2
Primary bedroom
- Level: Second
- Area: 238
- Dimensions: 17 X 14
Bedroom
- Level: Second
- Area: 180
- Dimensions: 12 X 15
Bedroom
- Level: Second
- Area: 143
- Dimensions: 11 X 13
Bedroom
- Level: Second
- Area: 169
- Dimensions: 13 X 13
Primary bathroom
- Level: Second
- Area: 108
- Dimensions: 9 X 12
Other
- Level: Second
- Area: 49
- Dimensions: 7 X 7
Other
- Level: Second
- Area: 28
- Dimensions: 4 X 7
Other
- Level: Entry
- Area: 48
- Dimensions: 6 X 8
Other
- Level: Basement
- Area: 60
- Dimensions: 6 X 10
Other
- Level: Entry
- Area: 128
- Dimensions: 16 X 8
Other
- Level: Entry
- Area: 20
- Dimensions: 5 X 4
Dining room
- Level: Entry
- Area: 195
- Dimensions: 15 X 13
Family room
- Level: Entry
- Area: 340
- Dimensions: 17 X 20
Game room
- Level: Basement
- Area: 1540
- Dimensions: 28 X 55
Kitchen
- Level: Entry
- Area: 192
- Dimensions: 16 X 12
Laundry
- Level: Entry
- Area: 54
- Dimensions: 6 X 9
Library
- Level: Entry
- Area: 168
- Dimensions: 14 X 12
Living room
- Level: Entry
- Area: 221
- Dimensions: 13 X 17
Heating
- Electric, Forced Air, Natural Gas
Cooling
- Ceiling Fans, Central Air, Window Units
Appliances
- Included: Built In Electric Oven, Built In Electric Range, Dishwasher, Disposal, Dryer, Energy Star Qualified Dishwasher, Microwave
Features
- Basement: Daylight,Partially Finished,Walk Out Access
- Has fireplace: Yes
- Fireplace features: Basement, Great Room
Interior area
- Total interior livable area: 4,524 sqft
- Finished area above ground: 3,524
- Finished area below ground: 1,000
Property
Parking
- Total spaces: 3
- Parking features: Three Car Garage, Attached
- Garage spaces: 3
Features
- Levels: Two
- Stories: 2
- Entry location: GroundLevelwSteps
- Patio & porch: Deck, Patio
- Pool features: None
Lot
- Size: 1.18 Acres
- Dimensions: 131.85 x 416.08
Details
- Parcel number: 2317301019
- Special conditions: Short Sale No,Standard
Construction
Type & style
- Home type: SingleFamily
- Architectural style: Colonial
- Property subtype: Single Family Residence
Materials
- Brick
- Foundation: Basement, Poured
- Roof: Asphalt
Condition
- New construction: No
- Year built: 2004
Utilities & green energy
- Sewer: Public Sewer
- Water: Public
Community & neighborhood
Location
- Region: Farmington Hills
Other
Other facts
- Listing agreement: Exclusive Right To Sell
- Listing terms: Cash,Conventional,Va Loan
Price history
| Date | Event | Price |
|---|---|---|
| 11/12/2025 | Sold | $825,000-2.9%$182/sqft |
Source: | ||
| 10/24/2025 | Pending sale | $849,500$188/sqft |
Source: | ||
| 8/13/2025 | Listed for sale | $849,500-5.6%$188/sqft |
Source: | ||
| 7/7/2025 | Listing removed | $899,999$199/sqft |
Source: | ||
| 3/28/2025 | Price change | $899,999-5.3%$199/sqft |
Source: | ||
Public tax history
| Year | Property taxes | Tax assessment |
|---|---|---|
| 2024 | -- | $401,790 +4.5% |
| 2023 | -- | $384,440 +3.7% |
| 2022 | -- | $370,860 +13.9% |
Find assessor info on the county website
Neighborhood: 48331
Nearby schools
GreatSchools rating
- 7/10Hillside Elementary SchoolGrades: K-5Distance: 0.6 mi
- 6/10Warner Upper Elementary SchoolGrades: 6-8Distance: 4.2 mi
- 9/10North Farmington High SchoolGrades: 9-12Distance: 2.6 mi
Get a cash offer in 3 minutes
Find out how much your home could sell for in as little as 3 minutes with a no-obligation cash offer.
Estimated market value$834,300
Get a cash offer in 3 minutes
Find out how much your home could sell for in as little as 3 minutes with a no-obligation cash offer.
Estimated market value
$834,300
