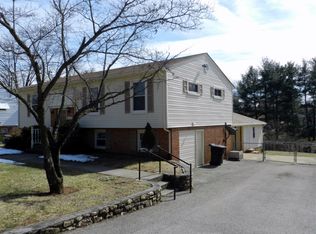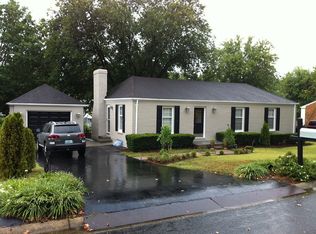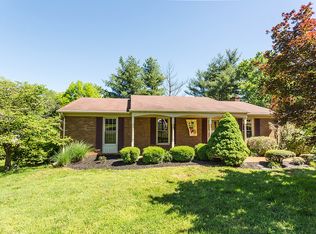Sold for $345,000 on 08/13/25
$345,000
3716 Bower Rd, Roanoke, VA 24018
5beds
2,219sqft
Single Family Residence
Built in 1970
0.28 Acres Lot
$348,900 Zestimate®
$155/sqft
$2,003 Estimated rent
Home value
$348,900
$331,000 - $366,000
$2,003/mo
Zestimate® history
Loading...
Owner options
Explore your selling options
What's special
Step into a home that makes everyday living feel effortless. Perfectly tucked into a family-friendly SWCo neighborhood, this home will grow with you and provides flexible space to fit your needs, whether you're looking for extra room for family, a home office, or a guest suite. You'll appreciate the freshly painted interior and the low-maintenance exterior that makes upkeep a breeze. The detached two-car garage adds valuable storage, potential workshop space, andparking convenience. Set in a friendly, well-established neighborhood, this house is ready to welcome you HOME!
Zillow last checked: 8 hours ago
Listing updated: August 14, 2025 at 07:53am
Listed by:
DANA BERENBAUM 540-521-4424,
MKB, REALTORS(r),
KIM BOOTH 540-793-4440
Bought with:
JESSICA MINKS LATTUCA, 0225267580
NEST REALTY ROANOKE
Source: RVAR,MLS#: 918510
Facts & features
Interior
Bedrooms & bathrooms
- Bedrooms: 5
- Bathrooms: 2
- Full bathrooms: 2
Bedroom 1
- Description: Connects to hall bathroom
- Level: U
Bedroom 2
- Level: U
Bedroom 3
- Level: U
Bedroom 4
- Level: L
Bedroom 5
- Level: L
Dining room
- Level: U
Family room
- Description: w/masonry fireplace
- Level: L
Foyer
- Level: E
Kitchen
- Level: U
Laundry
- Level: L
Living room
- Level: U
Heating
- Forced Air Gas
Cooling
- Has cooling: Yes
Appliances
- Included: Dishwasher, Disposal, Electric Range, Range Hood, Refrigerator
Features
- Storage
- Flooring: Ceramic Tile, Vinyl, Wood
- Has basement: Yes
- Number of fireplaces: 1
- Fireplace features: Family Room
Interior area
- Total structure area: 2,219
- Total interior livable area: 2,219 sqft
- Finished area above ground: 1,169
Property
Parking
- Total spaces: 2
- Parking features: Detached, Paved, Garage Door Opener
- Has garage: Yes
- Covered spaces: 2
Features
- Patio & porch: Deck, Patio
- Exterior features: Garden Space, Maint-Free Exterior
- Fencing: Fenced
Lot
- Size: 0.28 Acres
- Features: Sloped Down
Details
- Parcel number: 076.080251.000000
- Zoning: R7
Construction
Type & style
- Home type: SingleFamily
- Property subtype: Single Family Residence
Materials
- Brick, Vinyl
Condition
- Completed
- Year built: 1970
Utilities & green energy
- Electric: 0 Phase
- Sewer: Public Sewer
- Utilities for property: Underground Utilities, Cable
Community & neighborhood
Location
- Region: Roanoke
- Subdivision: Windsor West
Other
Other facts
- Road surface type: Paved
Price history
| Date | Event | Price |
|---|---|---|
| 8/13/2025 | Sold | $345,000-2.8%$155/sqft |
Source: | ||
| 7/11/2025 | Pending sale | $355,000$160/sqft |
Source: | ||
| 6/23/2025 | Listed for sale | $355,000+117.1%$160/sqft |
Source: | ||
| 8/9/2013 | Sold | $163,500-4.9%$74/sqft |
Source: | ||
| 6/25/2013 | Listed for sale | $172,000+15536.4%$78/sqft |
Source: RE/MAX Valley Realtors #794222 Report a problem | ||
Public tax history
| Year | Property taxes | Tax assessment |
|---|---|---|
| 2025 | $3,221 +9.1% | $312,700 +10.2% |
| 2024 | $2,952 +6.1% | $283,800 +8.1% |
| 2023 | $2,783 +8.9% | $262,500 +11.9% |
Find assessor info on the county website
Neighborhood: Cave Spring
Nearby schools
GreatSchools rating
- 5/10Green Valley Elementary SchoolGrades: PK-5Distance: 1.6 mi
- 7/10Hidden Valley Middle SchoolGrades: 6-8Distance: 1.2 mi
- 9/10Hidden Valley High SchoolGrades: 9-12Distance: 1.4 mi
Schools provided by the listing agent
- Elementary: Green Valley
- Middle: Hidden Valley
- High: Hidden Valley
Source: RVAR. This data may not be complete. We recommend contacting the local school district to confirm school assignments for this home.

Get pre-qualified for a loan
At Zillow Home Loans, we can pre-qualify you in as little as 5 minutes with no impact to your credit score.An equal housing lender. NMLS #10287.
Sell for more on Zillow
Get a free Zillow Showcase℠ listing and you could sell for .
$348,900
2% more+ $6,978
With Zillow Showcase(estimated)
$355,878

