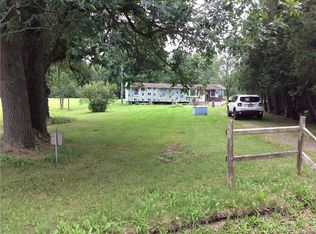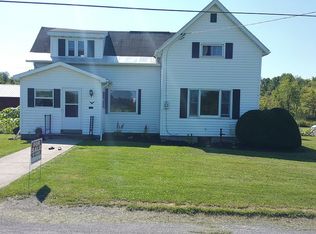Picture perfect setting! This 3 bedroom 2 full bath manufactured ranch home is set on over 2.5 acres of land. New covered front porch overlooking the beautiful front yard. On the inside, you'll find a large family room with cathedral ceilings, a kitchen with a breakfast bar, and plenty of cabinet space. There is a spacious master bedroom with a full master bath and walk-in closet. On the opposite end of the home, you'll find 2 additional bedrooms and another full bath. Wrapping up the interior is a mudroom/laundry room that leads out to the oversized deck on the back of the home. There is an oversized detached 4-car garage with power, great for any car enthusiast. Plus a long driveway with a turnaround/parking area. The home is beautifully landscaped with stone. New front porch and new metal roof with all new eves. Currently using Kerosene for heating fuel. ***No showings until Thursday, November 3rd at noon***
This property is off market, which means it's not currently listed for sale or rent on Zillow. This may be different from what's available on other websites or public sources.

