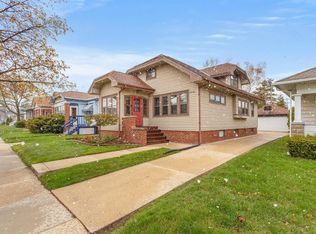Closed
$270,000
3716 Lindermann AVENUE, Racine, WI 53405
3beds
1,905sqft
Single Family Residence
Built in 1923
5,227.2 Square Feet Lot
$279,900 Zestimate®
$142/sqft
$2,152 Estimated rent
Home value
$279,900
$244,000 - $322,000
$2,152/mo
Zestimate® history
Loading...
Owner options
Explore your selling options
What's special
Welcome home to this beautifully updated Racine residence where no detail has been overlooked. Enjoy new light fixtures, updated electrical & plumbing, brand-new windows, fresh paint inside and out, and new flooring throughout. The kitchen and bath feature quartz countertops and solid wood cabinetry. All appliances are brand new, including the washer and dryer. The finished basement offers extra living space and stays dry with a new sump pump. Another full bathroom has also been added. Additional updates include a new A/C unit, garage door opener, gutters on the garage, and new wood porch steps. The roof is a full tear-off with some new decking, replaced with 50-year shingles and backed by a transferable warranty. This move-in-ready home blends comfort, quality, and peace of mind.
Zillow last checked: 8 hours ago
Listing updated: September 03, 2025 at 04:48am
Listed by:
Richard Lepine 262-716-5374,
Coldwell Banker Realty
Bought with:
Stephen H O'Connor
Source: WIREX MLS,MLS#: 1928457 Originating MLS: Metro MLS
Originating MLS: Metro MLS
Facts & features
Interior
Bedrooms & bathrooms
- Bedrooms: 3
- Bathrooms: 2
- Full bathrooms: 2
- Main level bedrooms: 3
Primary bedroom
- Level: Main
- Area: 126
- Dimensions: 14 x 9
Bedroom 2
- Level: Main
- Area: 130
- Dimensions: 13 x 10
Bedroom 3
- Level: Main
- Area: 96
- Dimensions: 12 x 8
Bathroom
- Features: Shower on Lower, Tub Only, Shower Over Tub
Dining room
- Level: Main
- Area: 132
- Dimensions: 11 x 12
Kitchen
- Level: Main
- Area: 132
- Dimensions: 11 x 12
Living room
- Level: Main
- Area: 210
- Dimensions: 15 x 14
Heating
- Natural Gas, Forced Air
Cooling
- Central Air
Appliances
- Included: Dishwasher, Disposal, Dryer, Microwave, Oven, Refrigerator, Washer
Features
- Walk-In Closet(s)
- Flooring: Wood
- Basement: 8'+ Ceiling,Block,Full,Full Size Windows,Partially Finished,Sump Pump
Interior area
- Total structure area: 1,905
- Total interior livable area: 1,905 sqft
- Finished area above ground: 1,105
- Finished area below ground: 800
Property
Parking
- Total spaces: 2
- Parking features: Garage Door Opener, Detached, 2 Car, 1 Space
- Garage spaces: 2
Features
- Levels: One and One Half
- Stories: 1
Lot
- Size: 5,227 sqft
- Features: Sidewalks
Details
- Parcel number: 12276000
- Zoning: R2
Construction
Type & style
- Home type: SingleFamily
- Architectural style: Other
- Property subtype: Single Family Residence
Materials
- Brick, Brick/Stone, Wood Siding
Condition
- 21+ Years
- New construction: No
- Year built: 1923
Utilities & green energy
- Sewer: Public Sewer
- Water: Public
- Utilities for property: Cable Available
Community & neighborhood
Location
- Region: Racine
- Municipality: Racine
Price history
| Date | Event | Price |
|---|---|---|
| 8/29/2025 | Sold | $270,000$142/sqft |
Source: | ||
| 8/3/2025 | Contingent | $270,000$142/sqft |
Source: | ||
| 7/29/2025 | Listed for sale | $270,000+184.2%$142/sqft |
Source: | ||
| 2/7/2025 | Sold | $95,000$50/sqft |
Source: | ||
| 1/14/2025 | Contingent | $95,000$50/sqft |
Source: | ||
Public tax history
| Year | Property taxes | Tax assessment |
|---|---|---|
| 2024 | $3,112 +14.8% | $122,400 +9.3% |
| 2023 | $2,710 +12.5% | $112,000 +9.8% |
| 2022 | $2,410 -1.6% | $102,000 +9.7% |
Find assessor info on the county website
Neighborhood: 53405
Nearby schools
GreatSchools rating
- 5/10Fratt Elementary SchoolGrades: PK-5Distance: 0.2 mi
- NAMckinley Middle SchoolGrades: 6-8Distance: 0.8 mi
- 5/10Park High SchoolGrades: 9-12Distance: 1 mi
Schools provided by the listing agent
- District: Racine
Source: WIREX MLS. This data may not be complete. We recommend contacting the local school district to confirm school assignments for this home.

Get pre-qualified for a loan
At Zillow Home Loans, we can pre-qualify you in as little as 5 minutes with no impact to your credit score.An equal housing lender. NMLS #10287.
Sell for more on Zillow
Get a free Zillow Showcase℠ listing and you could sell for .
$279,900
2% more+ $5,598
With Zillow Showcase(estimated)
$285,498