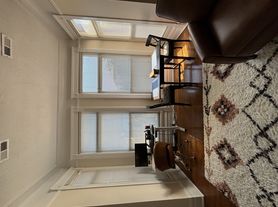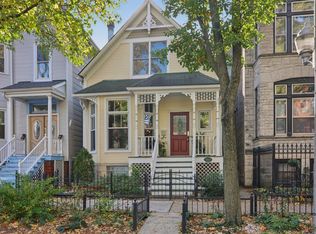Spacious 4BR/2.1BA Duplex-Down in Prime Wrigleyville Location! Live large in this extra-wide duplex-down just steps from Wrigley Field and the Southport Corridor. The main level features hardwood floors, a cozy gas fireplace, and an open kitchen with Viking appliances, granite counters, breakfast bar, and tons of storage. The family room opens to a covered terrace with outdoor TV and heaters - perfect for entertaining or relaxing year-round. Downstairs, all four bedrooms are spacious, including a primary suite with spa-style bath featuring a soaking tub, dual vanity, and steam shower. Radiant heated floors keep the lower level extra comfortable.Enjoy two great outdoor spaces - a covered terrace and private garage rooftop deck with pergola. One garage parking spot included. Quiet, tree-lined street close to restaurants, bars, shopping, and everything Wrigleyville has to offer.
Condo for rent
$7,100/mo
3716 N Kenmore Ave UNIT 1, Chicago, IL 60613
4beds
3,200sqft
Price may not include required fees and charges.
Condo
Available now
Central air
In unit laundry
1 Garage space parking
Natural gas, forced air, radiant, radiant floor, fireplace
What's special
Cozy gas fireplaceQuiet tree-lined streetRadiant heated floorsTwo great outdoor spacesTons of storageBreakfast barGranite counters
- 32 days |
- -- |
- -- |
Zillow last checked: 8 hours ago
Listing updated: December 04, 2025 at 04:28am
Travel times
Facts & features
Interior
Bedrooms & bathrooms
- Bedrooms: 4
- Bathrooms: 3
- Full bathrooms: 2
- 1/2 bathrooms: 1
Rooms
- Room types: Dining Room
Heating
- Natural Gas, Forced Air, Radiant, Radiant Floor, Fireplace
Cooling
- Central Air
Appliances
- Included: Dishwasher, Disposal, Dryer, Microwave, Oven, Range, Refrigerator, Washer
- Laundry: In Unit, Laundry Closet
Features
- Granite Counters, Open Floorplan, Separate Dining Room, Storage, Wet Bar
- Flooring: Hardwood
- Has fireplace: Yes
Interior area
- Total interior livable area: 3,200 sqft
Video & virtual tour
Property
Parking
- Total spaces: 1
- Parking features: Garage, Covered
- Has garage: Yes
- Details: Contact manager
Features
- Exterior features: Deck, Detached, Fencing, Garage, Garage Door Opener, Gas Starter, Granite Counters, Heating system: Forced Air, Heating system: Radiant Floor, Heating: Gas, In Unit, Intercom, Internet included in rent, Laundry Closet, Leased, Living Room, No Disability Access, Open Floorplan, Roof Deck, Roof Type: Rubber, Separate Dining Room, Sidewalks, Snow Removal included in rent, Storage, Street Lights, Terrace, Water included in rent, Wet Bar, Wood Burning
Details
- Parcel number: 14202180551001
- Other equipment: Intercom
Construction
Type & style
- Home type: Condo
- Property subtype: Condo
Condition
- Year built: 2009
Utilities & green energy
- Utilities for property: Internet, Water
Community & HOA
Location
- Region: Chicago
Financial & listing details
- Lease term: Contact For Details
Price history
| Date | Event | Price |
|---|---|---|
| 11/19/2025 | Listed for rent | $7,100+69%$2/sqft |
Source: MRED as distributed by MLS GRID #12514704 | ||
| 10/10/2025 | Sold | $1,150,000+64.3%$359/sqft |
Source: | ||
| 2/28/2021 | Listing removed | -- |
Source: Owner | ||
| 12/1/2020 | Sold | $700,000+6.1%$219/sqft |
Source: Public Record | ||
| 11/13/2020 | Listing removed | $4,200$1/sqft |
Source: Owner | ||
Neighborhood: Wrigleyville
Nearby schools
GreatSchools rating
- 5/10Greeley Elementary SchoolGrades: PK-8Distance: 0.4 mi
- 3/10Lake View High SchoolGrades: 9-12Distance: 0.8 mi

