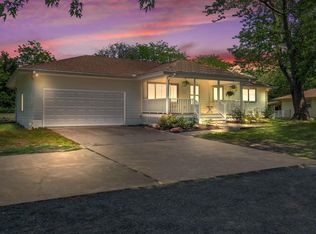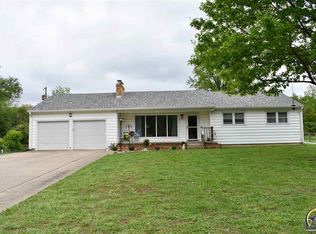Sold
Price Unknown
3716 NW Rochester Rd, Topeka, KS 66617
3beds
1,378sqft
Single Family Residence, Residential
Built in 1940
0.89 Acres Lot
$224,200 Zestimate®
$--/sqft
$1,351 Estimated rent
Home value
$224,200
Estimated sales range
Not available
$1,351/mo
Zestimate® history
Loading...
Owner options
Explore your selling options
What's special
Beautifully remodeled 3-bedroom, 2-bath home in the Seaman school district on .89 acres! Updates include roof & gutters w/a foldup downspout, vinyl windows, carpet & luxury vinyl flooring, trim, some interior doors, lighting, interior paint, vinyl siding & soffits, metal wrapped fascia & windows, Ball Custom Cabinet kitchen w/new LG stove/dishwasher/microwave, remodeled bathrooms, AC, electrical panel, front porch railing, storm door, primary bedroom w/en suite bathroom & laundry & more. Storm shelter on the south side of the garage. Sellers are licensed real estate agents in the state of Kansas.
Zillow last checked: 8 hours ago
Listing updated: August 15, 2025 at 07:23pm
Listed by:
Sandra Haines 785-383-0951,
KW One Legacy Partners, LLC
Bought with:
Amber Smith, SA00237149
KW One Legacy Partners, LLC
Source: Sunflower AOR,MLS#: 239785
Facts & features
Interior
Bedrooms & bathrooms
- Bedrooms: 3
- Bathrooms: 2
- Full bathrooms: 2
Primary bedroom
- Level: Main
- Area: 207
- Dimensions: 18x11.5
Bedroom 2
- Level: Main
- Area: 126.1
- Dimensions: 13x9.7
Bedroom 3
- Level: Main
- Area: 123.5
- Dimensions: 13x9.5
Dining room
- Level: Main
- Area: 100.8
- Dimensions: 9.6x10.5
Kitchen
- Level: Main
- Area: 137
- Dimensions: 13.7x10
Laundry
- Level: Main
- Area: 38.16
- Dimensions: 5.3x7.2
Living room
- Level: Main
- Area: 240
- Dimensions: 20x12
Heating
- Natural Gas
Cooling
- Central Air
Appliances
- Included: Electric Range, Microwave, Dishwasher
- Laundry: Main Level
Features
- Flooring: Vinyl, Carpet
- Basement: Slab,Storm Shelter
- Has fireplace: No
Interior area
- Total structure area: 1,378
- Total interior livable area: 1,378 sqft
- Finished area above ground: 1,378
- Finished area below ground: 0
Property
Parking
- Total spaces: 2
- Parking features: Detached, Extra Parking
- Garage spaces: 2
Features
- Patio & porch: Covered
Lot
- Size: 0.89 Acres
- Dimensions: 150 x 262
Details
- Additional structures: Shed(s)
- Parcel number: R17392
- Special conditions: Standard,Arm's Length
Construction
Type & style
- Home type: SingleFamily
- Architectural style: Ranch
- Property subtype: Single Family Residence, Residential
Materials
- Concrete, Vinyl Siding
- Roof: Architectural Style
Condition
- Year built: 1940
Utilities & green energy
- Water: Public
Community & neighborhood
Location
- Region: Topeka
- Subdivision: Rochester Homes
Price history
| Date | Event | Price |
|---|---|---|
| 8/15/2025 | Sold | -- |
Source: | ||
| 7/16/2025 | Pending sale | $225,000$163/sqft |
Source: | ||
| 6/28/2025 | Price change | $225,000-2.2%$163/sqft |
Source: | ||
| 6/12/2025 | Listed for sale | $230,000$167/sqft |
Source: | ||
| 6/12/2025 | Pending sale | $230,000$167/sqft |
Source: | ||
Public tax history
| Year | Property taxes | Tax assessment |
|---|---|---|
| 2025 | -- | $10,327 -36.5% |
| 2024 | $1,972 +1.4% | $16,252 +3.5% |
| 2023 | $1,946 +9.9% | $15,702 +11% |
Find assessor info on the county website
Neighborhood: 66617
Nearby schools
GreatSchools rating
- 4/10Northern Hills ElementaryGrades: K-6Distance: 2.2 mi
- 5/10Seaman Middle SchoolGrades: 7-8Distance: 2 mi
- 6/10Seaman High SchoolGrades: 9-12Distance: 1.1 mi
Schools provided by the listing agent
- Elementary: Northern Hills Elementary School/USD 345
- Middle: Seaman Middle School/USD 345
- High: Seaman High School/USD 345
Source: Sunflower AOR. This data may not be complete. We recommend contacting the local school district to confirm school assignments for this home.

