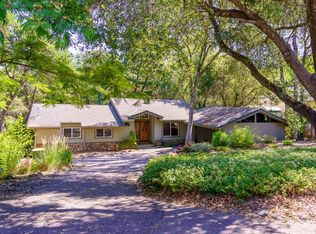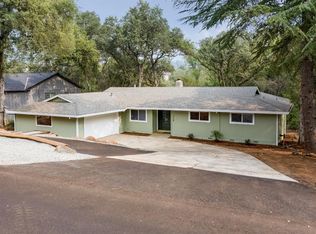Closed
$670,000
3716 Toronto Rd, Cameron Park, CA 95682
3beds
1,920sqft
Single Family Residence
Built in 1985
0.35 Acres Lot
$621,600 Zestimate®
$349/sqft
$2,918 Estimated rent
Home value
$621,600
$566,000 - $684,000
$2,918/mo
Zestimate® history
Loading...
Owner options
Explore your selling options
What's special
Gorgeous ONE STORY in Cameron Park! This beautiful home with three bedrooms, two and a half baths on an oversized lot near shopping and more is a must see. Upon entering you are greeted with beautiful hardwood floors, a sunny formal dining room and large Flex Room that provides multiple options. The chefs dream kitchen with granite counters, ample storage, pull outs and island overlooks the Family Room with cozy hearth, pellet stove and a built-in bar with beverage fridge. The newly replaced oversized rear deck is perfect for entertaining or relaxing and overlooks the large peaceful lot. The spacious primary bedroom provides access to the rear deck and is relaxing and cozy. The inviting spa bathroom with jetted tub and beautiful stone shower offers the perfect retreat. No HOA or MELLO ROOS! So much more to mention, you must see this one before it's gone! Don't miss out on this beautiful home.
Zillow last checked: 8 hours ago
Listing updated: April 02, 2025 at 12:10pm
Listed by:
Cheryl Obereiner DRE #02071993 530-409-7298,
Coldwell Banker Realty
Bought with:
Nicolette Arstingstall, DRE #02120303
Realty ONE Group Complete
Source: MetroList Services of CA,MLS#: 225010271Originating MLS: MetroList Services, Inc.
Facts & features
Interior
Bedrooms & bathrooms
- Bedrooms: 3
- Bathrooms: 3
- Full bathrooms: 2
- Partial bathrooms: 1
Primary bedroom
- Features: Ground Floor, Outside Access
Primary bathroom
- Features: Shower Stall(s), Double Vanity, Jetted Tub, Window
Dining room
- Features: Space in Kitchen, Formal Area
Kitchen
- Features: Breakfast Area, Pantry Cabinet, Granite Counters
Heating
- Central
Cooling
- Central Air
Appliances
- Included: Range Hood, Dishwasher, Disposal, Microwave, Electric Cooktop, Wine Refrigerator, Dryer, Washer
- Laundry: Cabinets, Inside Room
Features
- Flooring: Tile, Wood
- Number of fireplaces: 1
- Fireplace features: Pellet Stove
Interior area
- Total interior livable area: 1,920 sqft
Property
Parking
- Total spaces: 3
- Parking features: Attached, Garage Door Opener, Garage Faces Front
- Attached garage spaces: 3
Features
- Stories: 1
- Has spa: Yes
- Spa features: Bath
- Fencing: Back Yard,Chain Link,Fenced,Wood,Full
Lot
- Size: 0.35 Acres
- Features: Sprinklers In Front, Shape Regular, Landscape Front, Low Maintenance
Details
- Parcel number: 082073024000
- Zoning description: R1
- Special conditions: Standard
Construction
Type & style
- Home type: SingleFamily
- Property subtype: Single Family Residence
Materials
- Brick, Stucco, Other
- Foundation: Raised
- Roof: Composition
Condition
- Year built: 1985
Utilities & green energy
- Sewer: Sewer Connected, Public Sewer
- Water: Water District, Public
- Utilities for property: Cable Available, Public, Sewer Connected
Community & neighborhood
Location
- Region: Cameron Park
Other
Other facts
- Road surface type: Asphalt, Paved
Price history
| Date | Event | Price |
|---|---|---|
| 4/1/2025 | Sold | $670,000-2.2%$349/sqft |
Source: MetroList Services of CA #225010271 Report a problem | ||
| 3/12/2025 | Pending sale | $685,000$357/sqft |
Source: MetroList Services of CA #225010271 Report a problem | ||
| 2/13/2025 | Listed for sale | $685,000+55.7%$357/sqft |
Source: MetroList Services of CA #225010271 Report a problem | ||
| 5/31/2016 | Sold | $440,000-1.1%$229/sqft |
Source: MetroList Services of CA #16025229 Report a problem | ||
| 9/10/2004 | Sold | $445,000$232/sqft |
Source: Public Record Report a problem | ||
Public tax history
| Year | Property taxes | Tax assessment |
|---|---|---|
| 2025 | $5,583 +2.3% | $520,863 +2% |
| 2024 | $5,456 +2% | $510,651 +2% |
| 2023 | $5,352 +1.5% | $500,640 +2% |
Find assessor info on the county website
Neighborhood: Cameron Park
Nearby schools
GreatSchools rating
- 6/10Blue Oak Elementary SchoolGrades: K-5Distance: 1.6 mi
- 7/10Camerado Springs Middle SchoolGrades: 6-8Distance: 1.5 mi
- 9/10Ponderosa High SchoolGrades: 9-12Distance: 2.1 mi
Get a cash offer in 3 minutes
Find out how much your home could sell for in as little as 3 minutes with a no-obligation cash offer.
Estimated market value
$621,600
Get a cash offer in 3 minutes
Find out how much your home could sell for in as little as 3 minutes with a no-obligation cash offer.
Estimated market value
$621,600

