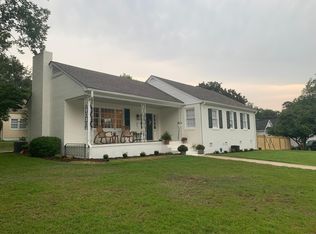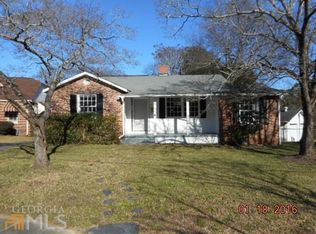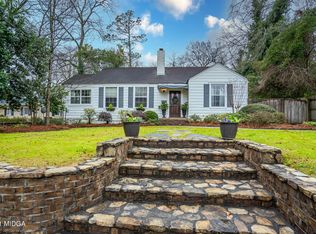Closed
$260,000
3717 Avon Rd, Macon, GA 31204
3beds
1,412sqft
Single Family Residence
Built in 1939
10,454.4 Square Feet Lot
$262,800 Zestimate®
$184/sqft
$1,262 Estimated rent
Home value
$262,800
$231,000 - $300,000
$1,262/mo
Zestimate® history
Loading...
Owner options
Explore your selling options
What's special
Charming 1930s 3BR/2BA home in desirable Midtown location! This beautifully updated home blends timeless character with modern updates, featuring a brand-new designer kitchen, stylishly renovated bathrooms, updated lighting, and a custom coffee/bar station. Enjoy original hardwood floors, built-in cabinetry in the formal dining room, a cozy sunroom, and a spacious deck perfect for entertaining. The heated and cooled detached 2-car garage offers endless possibilities with its own water heater and sink-ideal as a guest house, office, mancave, or sheshed. A rare find in the heart of Midtown!
Zillow last checked: 8 hours ago
Listing updated: July 30, 2025 at 12:19pm
Listed by:
Juanita Thanos 478-361-4255,
Realty Unlimited, LLC
Bought with:
Jessica Stevens, 388340
Southern Classic Realtors
Source: GAMLS,MLS#: 10543326
Facts & features
Interior
Bedrooms & bathrooms
- Bedrooms: 3
- Bathrooms: 2
- Full bathrooms: 2
- Main level bathrooms: 2
- Main level bedrooms: 3
Heating
- Central
Cooling
- Central Air
Appliances
- Included: Dishwasher, Microwave, Oven/Range (Combo)
- Laundry: Other
Features
- Other
- Flooring: Hardwood
- Basement: Crawl Space
- Has fireplace: No
Interior area
- Total structure area: 1,412
- Total interior livable area: 1,412 sqft
- Finished area above ground: 1,412
- Finished area below ground: 0
Property
Parking
- Parking features: Detached, Garage, Parking Pad
- Has garage: Yes
- Has uncovered spaces: Yes
Features
- Levels: One
- Stories: 1
Lot
- Size: 10,454 sqft
- Features: Level
Details
- Parcel number: N0630104
Construction
Type & style
- Home type: SingleFamily
- Architectural style: Bungalow/Cottage
- Property subtype: Single Family Residence
Materials
- Vinyl Siding
- Roof: Composition
Condition
- Resale
- New construction: No
- Year built: 1939
Utilities & green energy
- Sewer: Public Sewer
- Water: Public
- Utilities for property: Sewer Connected
Community & neighborhood
Community
- Community features: None
Location
- Region: Macon
- Subdivision: Forsyth Circle
Other
Other facts
- Listing agreement: Exclusive Right To Sell
Price history
| Date | Event | Price |
|---|---|---|
| 7/28/2025 | Sold | $260,000$184/sqft |
Source: | ||
| 6/21/2025 | Pending sale | $260,000$184/sqft |
Source: | ||
| 6/12/2025 | Listed for sale | $260,000+6.1%$184/sqft |
Source: | ||
| 2/20/2024 | Sold | $245,000+2.1%$174/sqft |
Source: Public Record Report a problem | ||
| 1/16/2024 | Pending sale | $239,900$170/sqft |
Source: | ||
Public tax history
| Year | Property taxes | Tax assessment |
|---|---|---|
| 2024 | $1,769 +57.7% | $78,989 +14.2% |
| 2023 | $1,122 -36.2% | $69,160 +34.4% |
| 2022 | $1,759 -10% | $51,447 |
Find assessor info on the county website
Neighborhood: 31204
Nearby schools
GreatSchools rating
- 2/10Rosa Taylor Elementary SchoolGrades: PK-5Distance: 1.2 mi
- 6/10Miller Magnet Middle SchoolGrades: 6-8Distance: 2.2 mi
- 6/10Central High SchoolGrades: 9-12Distance: 2.4 mi
Schools provided by the listing agent
- Elementary: Taylor
- Middle: Miller Magnet
- High: Central
Source: GAMLS. This data may not be complete. We recommend contacting the local school district to confirm school assignments for this home.

Get pre-qualified for a loan
At Zillow Home Loans, we can pre-qualify you in as little as 5 minutes with no impact to your credit score.An equal housing lender. NMLS #10287.


