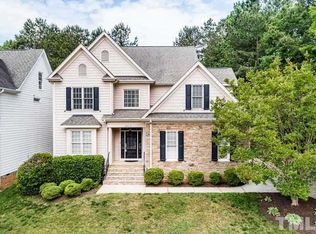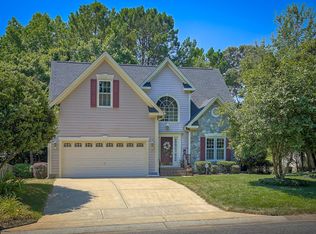GORGEOUS 4 BEDRM ON FLAT LOT WILL CHECK ALL THE ITEMS ON YOUR LIST! Charming front entrance w/beautifully landscaped yard! Gleaming hardwoods & fresh paint throughout! Spacious 2 stry foyer & liv rm/office! Kit w/SS appls, gas cooktop & extensive cabinetry opens to large breakfast area & fam rm w/ built-ins & cozy gas log fp! 2nd flr boasts 3 spacious bedrms & huge master suite w/double WIC'S. 3rd flr w/bonus & walk-in storage! Entertain on the sreened porch & HUGE deck! Fenced yard! Must see home!!
This property is off market, which means it's not currently listed for sale or rent on Zillow. This may be different from what's available on other websites or public sources.

