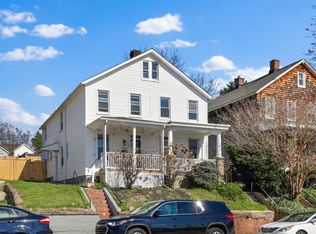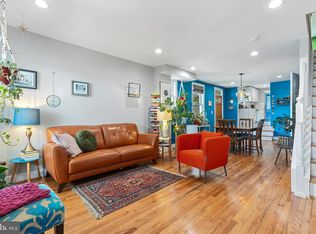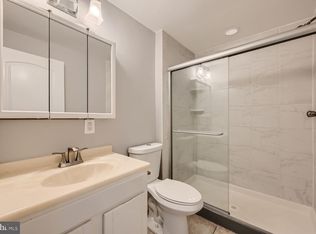Sold for $307,500
$307,500
3717 Falls Rd, Baltimore, MD 21211
3beds
1,000sqft
Single Family Residence
Built in 1880
-- sqft lot
$305,400 Zestimate®
$308/sqft
$2,008 Estimated rent
Home value
$305,400
$266,000 - $351,000
$2,008/mo
Zestimate® history
Loading...
Owner options
Explore your selling options
What's special
Two-car parking, huge backyard! Welcome to this charming 3-bedroom, 1-bath semi-detached home, offering exceptional outdoor living. A welcoming front porch, rear patio, and a huge yard—a rare find in the city—create the perfect setting for relaxation, play, or entertaining. The rear parking pad provides off-street parking for TWO vehicles. Inside, enjoy gleaming hardwood floors throughout, brand-new central HVAC, new energy-efficient windows, and a renovated kitchen with ample cabinet space. The clean, unfinished basement offers excellent storage potential. Don’t miss this opportunity to live in the heart of Hampden and enjoy all the charm, convenience, and community this beloved neighborhood has to offer!
Zillow last checked: 8 hours ago
Listing updated: October 16, 2025 at 06:22am
Listed by:
Marie Mameza 240-644-8720,
ExecuHome Realty
Bought with:
Antonio Aybar, 5007686
Sachs Realty
Source: Bright MLS,MLS#: MDBA2173148
Facts & features
Interior
Bedrooms & bathrooms
- Bedrooms: 3
- Bathrooms: 1
- Full bathrooms: 1
Primary bedroom
- Features: Flooring - HardWood
- Level: Upper
- Area: 156 Square Feet
- Dimensions: 13 x 12
Bedroom 2
- Features: Flooring - HardWood
- Level: Upper
- Area: 104 Square Feet
- Dimensions: 13 x 8
Dining room
- Features: Flooring - HardWood, Ceiling Fan(s)
- Level: Main
- Area: 169 Square Feet
- Dimensions: 13 x 13
Kitchen
- Level: Main
- Area: 104 Square Feet
- Dimensions: 13 x 8
Laundry
- Level: Lower
- Area: 156 Square Feet
- Dimensions: 13 x 12
Living room
- Features: Flooring - HardWood, Ceiling Fan(s)
- Level: Main
- Area: 169 Square Feet
- Dimensions: 13 x 13
Study
- Features: Flooring - Wood
- Level: Upper
- Area: 143 Square Feet
- Dimensions: 13 x 11
Utility room
- Level: Lower
Heating
- Central, Natural Gas
Cooling
- Central Air, Electric
Appliances
- Included: Electric Water Heater
- Laundry: In Basement, Laundry Room
Features
- Built-in Features, Floor Plan - Traditional, Kitchen - Galley
- Flooring: Wood
- Basement: Connecting Stairway,Interior Entry,Unfinished
- Has fireplace: No
Interior area
- Total structure area: 1,420
- Total interior livable area: 1,000 sqft
- Finished area above ground: 1,000
- Finished area below ground: 0
Property
Parking
- Total spaces: 2
- Parking features: Off Street
Accessibility
- Accessibility features: None
Features
- Levels: Three
- Stories: 3
- Pool features: None
- Fencing: Back Yard,Picket
Lot
- Features: Rear Yard
Details
- Additional structures: Above Grade, Below Grade
- Parcel number: 0313023552 005
- Zoning: R-4
- Special conditions: Standard
Construction
Type & style
- Home type: SingleFamily
- Architectural style: Farmhouse/National Folk
- Property subtype: Single Family Residence
- Attached to another structure: Yes
Materials
- Frame
- Foundation: Stone
- Roof: Shingle
Condition
- New construction: No
- Year built: 1880
Utilities & green energy
- Sewer: Public Sewer
- Water: Public
- Utilities for property: Natural Gas Available, Sewer Available
Community & neighborhood
Location
- Region: Baltimore
- Subdivision: Hampden Historic District
- Municipality: Baltimore City
Other
Other facts
- Listing agreement: Exclusive Right To Sell
- Ownership: Other
Price history
| Date | Event | Price |
|---|---|---|
| 10/15/2025 | Sold | $307,500-0.8%$308/sqft |
Source: | ||
| 9/22/2025 | Contingent | $310,000$310/sqft |
Source: | ||
| 9/4/2025 | Listed for sale | $310,000$310/sqft |
Source: | ||
| 8/20/2025 | Contingent | $310,000$310/sqft |
Source: | ||
| 8/10/2025 | Price change | $310,000-4.6%$310/sqft |
Source: | ||
Public tax history
| Year | Property taxes | Tax assessment |
|---|---|---|
| 2025 | -- | $160,200 +2.8% |
| 2024 | $3,677 +2.9% | $155,800 +2.9% |
| 2023 | $3,573 +3% | $151,400 +3% |
Find assessor info on the county website
Neighborhood: Hampden
Nearby schools
GreatSchools rating
- 6/10Hampden Elementary/Middle SchoolGrades: PK-8Distance: 0.3 mi
- 3/10Academy For College And Career ExplorationGrades: 6-12Distance: 0.2 mi
- NAIndependence School Local IGrades: 9-12Distance: 0.2 mi
Schools provided by the listing agent
- High: Baltimore Polytechnic Institute
- District: Baltimore City Public Schools
Source: Bright MLS. This data may not be complete. We recommend contacting the local school district to confirm school assignments for this home.
Get a cash offer in 3 minutes
Find out how much your home could sell for in as little as 3 minutes with a no-obligation cash offer.
Estimated market value$305,400
Get a cash offer in 3 minutes
Find out how much your home could sell for in as little as 3 minutes with a no-obligation cash offer.
Estimated market value
$305,400


