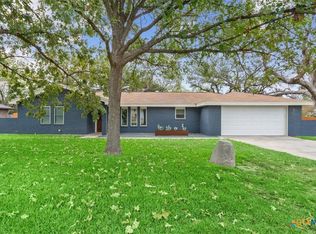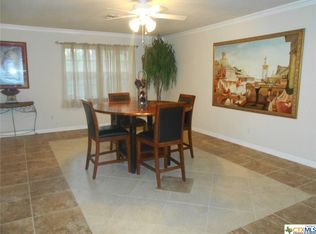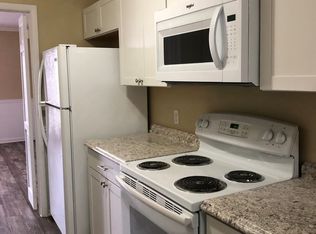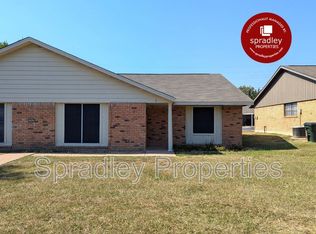Closed
Price Unknown
3717 Keller Rd, Temple, TX 76504
4beds
1,944sqft
Single Family Residence
Built in 1976
0.37 Acres Lot
$316,900 Zestimate®
$--/sqft
$1,871 Estimated rent
Home value
$316,900
$298,000 - $336,000
$1,871/mo
Zestimate® history
Loading...
Owner options
Explore your selling options
What's special
This seller did not horse around with their design nor upgrades. Beautiful Character in this Charming home in a well established neighborhood. Amazing large Trees!! This 4/2 will feel like home as you enter. Vaulted beamed ceilings, brick wood burning fireplace, nice large windows bring in the light and the outdoors. Wonderful updated kitchen with granite counters opens to the eating area. Great laundry room with plenty space for crafts/office. Primary bedroom features dual vanity, granite counters, double closets and oversized shower. Secondary bathroom upgraded. Secondary bedrooms are all nice size. Great backyard and patio for all your entertaining and family fun. Better than new. Oversized lot. Zero HOA.
Zillow last checked: 8 hours ago
Listing updated: October 31, 2023 at 07:38pm
Listed by:
Jimmy Ashby 254-228-0032,
Fathom Realty- Ashby Real Estate Group
Bought with:
Vanessa Pleban, TREC #0682723
Vista Real Estate-Harker Heights
Source: Central Texas MLS,MLS#: 512679 Originating MLS: Temple Belton Board of REALTORS
Originating MLS: Temple Belton Board of REALTORS
Facts & features
Interior
Bedrooms & bathrooms
- Bedrooms: 4
- Bathrooms: 2
- Full bathrooms: 2
Primary bedroom
- Level: Main
Heating
- Central, Electric
Cooling
- Central Air, Electric, 1 Unit
Appliances
- Included: Dishwasher, Electric Cooktop, Exhaust Fan, Electric Range, Electric Water Heater, Disposal, Oven, Plumbed For Ice Maker, Range Hood, Water Heater, Some Electric Appliances, Cooktop, Microwave, Range
- Laundry: Washer Hookup, Electric Dryer Hookup, Inside, Laundry in Utility Room, Main Level, Laundry Room
Features
- All Bedrooms Down, Beamed Ceilings, Breakfast Bar, Bookcases, Ceiling Fan(s), Carbon Monoxide Detector, Crown Molding, Cathedral Ceiling(s), Double Vanity, Entrance Foyer, High Ceilings, His and Hers Closets, Home Office, Kitchen/Dining Combo, Primary Downstairs, Main Level Primary, Multiple Closets, Recessed Lighting, Storage, Shower Only, Separate Shower
- Flooring: Vinyl
- Attic: Access Only
- Number of fireplaces: 1
- Fireplace features: Family Room, Masonry, Wood Burning
Interior area
- Total interior livable area: 1,944 sqft
Property
Parking
- Total spaces: 2
- Parking features: Attached, Garage Faces Front, Garage, Oversized, RV Access/Parking
- Attached garage spaces: 2
Features
- Levels: One
- Stories: 1
- Patio & porch: Covered, Patio, Porch
- Exterior features: Porch, Patio, Private Yard
- Pool features: None
- Fencing: Back Yard,Privacy,Wood
- Has view: Yes
- View description: None
- Body of water: None
Lot
- Size: 0.37 Acres
Details
- Parcel number: 77604
Construction
Type & style
- Home type: SingleFamily
- Architectural style: Ranch,Traditional
- Property subtype: Single Family Residence
Materials
- Batts Insulation, Blown-In Insulation, Brick, Masonry
- Foundation: Slab
- Roof: Composition,Shingle
Condition
- Resale
- Year built: 1976
Utilities & green energy
- Sewer: Public Sewer
- Water: Public
Community & neighborhood
Security
- Security features: Smoke Detector(s)
Community
- Community features: None, Curbs, Gutter(s), Street Lights
Location
- Region: Temple
- Subdivision: Western Hills 4th Ext
Other
Other facts
- Listing agreement: Exclusive Right To Sell
- Listing terms: Cash,Conventional,FHA,VA Loan
- Road surface type: Asphalt, Paved
Price history
| Date | Event | Price |
|---|---|---|
| 10/31/2023 | Sold | -- |
Source: | ||
| 8/25/2023 | Pending sale | $349,000$180/sqft |
Source: | ||
| 8/17/2023 | Listed for sale | $349,000$180/sqft |
Source: | ||
| 8/1/2023 | Pending sale | $349,000$180/sqft |
Source: | ||
| 7/21/2023 | Price change | $349,000-2.8%$180/sqft |
Source: | ||
Public tax history
| Year | Property taxes | Tax assessment |
|---|---|---|
| 2025 | -- | $280,685 -3.3% |
| 2024 | -- | $290,342 -2.3% |
| 2023 | $6,811 | $297,069 +38.2% |
Find assessor info on the county website
Neighborhood: 76504
Nearby schools
GreatSchools rating
- 5/10Western Hills Elementary SchoolGrades: PK-5Distance: 0.5 mi
- 5/10Bonham Middle SchoolGrades: 6-8Distance: 1.7 mi
- 3/10Temple High SchoolGrades: 8-12Distance: 2 mi
Schools provided by the listing agent
- District: Temple ISD
Source: Central Texas MLS. This data may not be complete. We recommend contacting the local school district to confirm school assignments for this home.
Get a cash offer in 3 minutes
Find out how much your home could sell for in as little as 3 minutes with a no-obligation cash offer.
Estimated market value$316,900
Get a cash offer in 3 minutes
Find out how much your home could sell for in as little as 3 minutes with a no-obligation cash offer.
Estimated market value
$316,900



