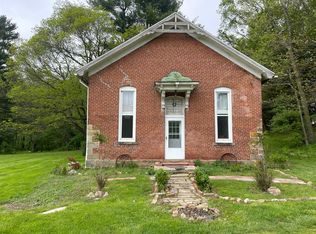Sold for $357,000 on 11/04/24
$357,000
3717 Stout Rd, Lucas, OH 44843
4beds
2,022sqft
Single Family Residence
Built in 1900
3.2 Acres Lot
$396,800 Zestimate®
$177/sqft
$1,621 Estimated rent
Home value
$396,800
$302,000 - $520,000
$1,621/mo
Zestimate® history
Loading...
Owner options
Explore your selling options
What's special
Hurry on this one!!! Completely renovated 2022 sq ft 4 bedroom 2 bath farm home nestled on 3.2 acres across the road from Malabar Farm. Newer 40x32 fully concreted garage/workshop with heat, electric and water. This amazing home also has 300,000 cf of FREE natural gas. New composite deck and concrete patio that's great for entertaining and/or enjoying nature. All of this within minutes of Pleasant Hill Lake, Mohican State Park and I-71! All Appliances are negotiable.
Zillow last checked: 8 hours ago
Listing updated: March 20, 2025 at 08:23pm
Listed by:
James Kovinchick,
Red 1 Realty
Bought with:
Michael Humphreys, 2020006343
Keller Williams Elevate
Source: MAR,MLS#: 9061671
Facts & features
Interior
Bedrooms & bathrooms
- Bedrooms: 4
- Bathrooms: 2
- Full bathrooms: 2
- Main level bedrooms: 1
Primary bedroom
- Level: Main
- Area: 195
- Dimensions: 15 x 13
Bedroom 2
- Level: Upper
- Area: 195
- Dimensions: 15 x 13
Bedroom 3
- Level: Upper
- Area: 180
- Dimensions: 15 x 12
Bedroom 4
- Level: Upper
- Area: 156
- Dimensions: 13 x 12
Dining room
- Level: Main
- Area: 225
- Dimensions: 15 x 15
Kitchen
- Level: Main
- Area: 208
- Dimensions: 16 x 13
Living room
- Level: Main
- Area: 195
- Dimensions: 15 x 13
Heating
- Forced Air, Natural Gas
Cooling
- None
Appliances
- Included: Other-See Remarks
- Laundry: Main
Features
- Entrance Foyer, Pantry
- Windows: Double Pane Windows, Vinyl
- Basement: Partial
- Has fireplace: No
- Fireplace features: None
Interior area
- Total structure area: 2,022
- Total interior livable area: 2,022 sqft
Property
Parking
- Total spaces: 4
- Parking features: 4+ Car, Garage Detached, Gravel, RV Access/Parking
- Has garage: Yes
- Has uncovered spaces: Yes
Features
- Levels: Two
- Stories: 2
- Entry location: Main Level
Lot
- Size: 3.20 Acres
- Dimensions: 3.2
- Features: Level, Wooded, Garden, Lawn, Rocks, Trees
Details
- Parcel number: 0181410614000
- Special conditions: Sold As Is
Construction
Type & style
- Home type: SingleFamily
- Property subtype: Single Family Residence
Materials
- Vinyl Siding
- Roof: Standing Seam
Condition
- Year built: 1900
Utilities & green energy
- Sewer: Septic Tank
- Water: Spring
Community & neighborhood
Location
- Region: Lucas
Other
Other facts
- Listing terms: Cash,Conventional
- Road surface type: Paved
Price history
| Date | Event | Price |
|---|---|---|
| 11/4/2024 | Sold | $357,000-4.8%$177/sqft |
Source: Public Record Report a problem | ||
| 9/28/2024 | Pending sale | $374,999$185/sqft |
Source: | ||
| 9/17/2024 | Price change | $374,999-3.8%$185/sqft |
Source: | ||
| 9/10/2024 | Price change | $389,900-2.5%$193/sqft |
Source: | ||
| 8/17/2024 | Price change | $399,900-2.5%$198/sqft |
Source: | ||
Public tax history
| Year | Property taxes | Tax assessment |
|---|---|---|
| 2024 | $2,202 -0.1% | $52,330 |
| 2023 | $2,206 +13% | $52,330 +26.4% |
| 2022 | $1,953 -0.2% | $41,410 |
Find assessor info on the county website
Neighborhood: 44843
Nearby schools
GreatSchools rating
- 8/10Lucas Elementary SchoolGrades: PK-5Distance: 3.5 mi
- 5/10Lucas High SchoolGrades: 8-12Distance: 3.4 mi
- 4/10Lucas Heritage Middle SchoolGrades: 6-7Distance: 3.5 mi
Schools provided by the listing agent
- District: Lucas Local Schools
Source: MAR. This data may not be complete. We recommend contacting the local school district to confirm school assignments for this home.

Get pre-qualified for a loan
At Zillow Home Loans, we can pre-qualify you in as little as 5 minutes with no impact to your credit score.An equal housing lender. NMLS #10287.
