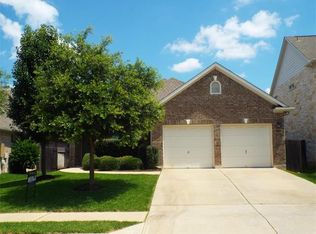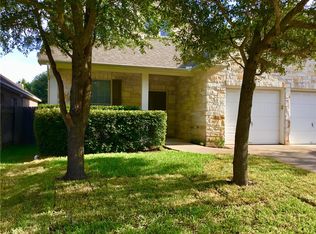Great condition, one-story open floor plan with an additional bonus room upstairs, Could be used as a play room, your dream theater room, or man's cave. Dedicated office on 1st floor. Large kitchen with island, natural stone counter tops, plenty of cabinets. The refrigerator can stay but is not maintained. Nice master suite with garden tub and separate shower and large walk-in. Neutral color throughout. This is a popular neighborhood in Cedar Park. Amenities include a junior Olympic pool and a toddler pool, hike & bike trails. Close to Brushy Creek parks and golf course. Easy access to Parmer Ln and many businesses and restaurants. Sweet! Small pet only. Qualifications: Must have monthly gross income at least 3 times the rent amount, good rental history, no evictions, credit score over 650, and proof of income.
This property is off market, which means it's not currently listed for sale or rent on Zillow. This may be different from what's available on other websites or public sources.

