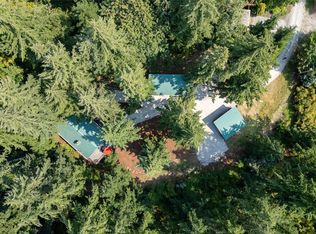Great Home on 3.38 Acres in Bham. Spacious 3 bdrm PLUS den, 3 bath home is approx. 2722 sq. ft. Open floor plan and huge windows keep the home light and bright. Amazing kitchen, formal living spaces, fully fin daylight basement. Nice location in the Silver Beach Area. Definitely a 'must see'! $598,000
This property is off market, which means it's not currently listed for sale or rent on Zillow. This may be different from what's available on other websites or public sources.
