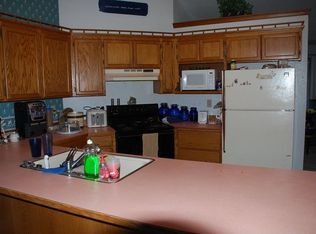Sold
Price Unknown
3717 W Quaker Ridge Dr, Meridian, ID 83646
3beds
2baths
1,308sqft
Single Family Residence
Built in 1991
9,801 Square Feet Lot
$411,500 Zestimate®
$--/sqft
$2,033 Estimated rent
Home value
$411,500
$383,000 - $440,000
$2,033/mo
Zestimate® history
Loading...
Owner options
Explore your selling options
What's special
This impeccably maintained single-level home offers comfort and convenience in one bright, spacious package, and here's a highlight you'll love: NO HOA! Featuring 3 bedrooms and 2 bathrooms, it's completely move-in ready. The well-appointed kitchen boasts modern appliances and ample counter space, ideal for preparing meals with fresh produce from your private garden. Step outside to an outdoor oasis complete with mature trees, a soothing water feature, and a variety of berries, grapes, and tomatoes. Enjoy al fresco dining with your own pizza oven! Storage is abundant with a large shed and two-car garage, plus an wide side yard access gate. You'll love the prime location, close to grocery stores, The Village, Lakeview Golf Club, and numerous restaurants. Don't miss out on this fantastic opportunity!
Zillow last checked: 8 hours ago
Listing updated: August 30, 2025 at 12:08pm
Listed by:
Holden Raulston 208-781-1717,
THG Real Estate,
Timothy Prentiss 208-617-0167,
THG Real Estate
Bought with:
Austin Tolpin
THG Real Estate
Source: IMLS,MLS#: 98956476
Facts & features
Interior
Bedrooms & bathrooms
- Bedrooms: 3
- Bathrooms: 2
- Main level bathrooms: 2
- Main level bedrooms: 3
Primary bedroom
- Level: Main
Bedroom 2
- Level: Main
Bedroom 3
- Level: Main
Heating
- Forced Air, Natural Gas
Cooling
- Central Air
Appliances
- Included: Gas Water Heater, Dishwasher, Oven/Range Built-In, Refrigerator, Gas Range
Features
- Bath-Master, Bed-Master Main Level, Number of Baths Main Level: 2
- Flooring: Tile, Carpet
- Has basement: No
- Number of fireplaces: 1
- Fireplace features: One, Gas
Interior area
- Total structure area: 1,308
- Total interior livable area: 1,308 sqft
- Finished area above ground: 1,308
Property
Parking
- Total spaces: 2
- Parking features: Driveway
- Garage spaces: 2
- Has uncovered spaces: Yes
Features
- Levels: One
- Fencing: Full,Wood
Lot
- Size: 9,801 sqft
- Dimensions: 140 x 70
- Features: Standard Lot 6000-9999 SF, Garden, Sidewalks, Chickens
Details
- Additional structures: Shed(s)
- Parcel number: 2024045332
Construction
Type & style
- Home type: SingleFamily
- Property subtype: Single Family Residence
Materials
- Frame, HardiPlank Type
- Foundation: Crawl Space
- Roof: Architectural Style
Condition
- Year built: 1991
Utilities & green energy
- Water: Public
- Utilities for property: Sewer Connected
Community & neighborhood
Location
- Region: Meridian
- Subdivision: Cherry Lane Vil
Other
Other facts
- Listing terms: Cash,Conventional
- Ownership: Fee Simple
- Road surface type: Paved
Price history
Price history is unavailable.
Public tax history
| Year | Property taxes | Tax assessment |
|---|---|---|
| 2025 | $995 -8.1% | $329,400 +1.4% |
| 2024 | $1,082 -24.2% | $324,900 -0.5% |
| 2023 | $1,428 +16.4% | $326,400 -17.2% |
Find assessor info on the county website
Neighborhood: 83646
Nearby schools
GreatSchools rating
- 7/10Ponderosa Elementary SchoolGrades: PK-5Distance: 0.9 mi
- 6/10Meridian Middle SchoolGrades: 6-8Distance: 1.9 mi
- 6/10Meridian High SchoolGrades: 9-12Distance: 1.3 mi
Schools provided by the listing agent
- Elementary: Ponderosa
- Middle: Meridian Middle
- High: Meridian
- District: West Ada School District
Source: IMLS. This data may not be complete. We recommend contacting the local school district to confirm school assignments for this home.
