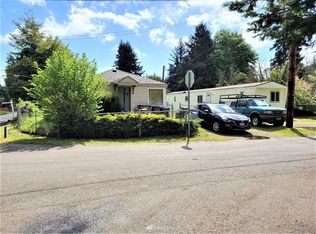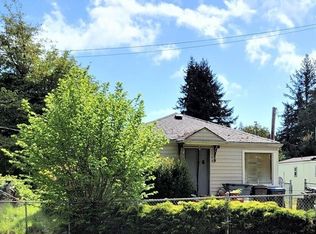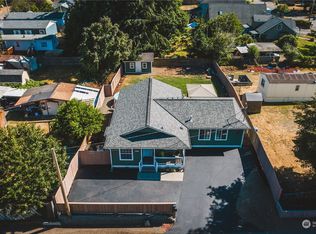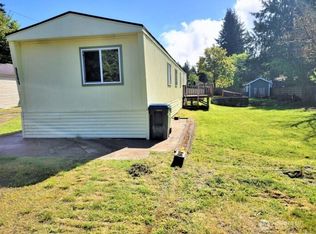Sold
Listed by:
Lana Heike,
Paramount Real Estate Group
Bought with: Better Properties N. Proctor
$495,000
3718 Dyes Inlet Road NW, Bremerton, WA 98312
3beds
1,221sqft
Single Family Residence
Built in 1942
9,583.2 Square Feet Lot
$504,100 Zestimate®
$405/sqft
$2,515 Estimated rent
Home value
$504,100
$464,000 - $549,000
$2,515/mo
Zestimate® history
Loading...
Owner options
Explore your selling options
What's special
Discover comfort and style in this beautifully renovated 3 bedroom, 2 bath home. Updated in 2019 with a bright open floor plan, perfect for everyday living and entertaining. The stunning kitchen boasts quartz countertops, a spacious island and updated appliances. Enjoy the natural light streaming through the picture windows and the warmth of luxury vinyl flooring throughout. Both bathrooms have been thoughtfully designed with timeless finishes. Major upgrades include new electrical, plumbing, water heater, roof and septic for peace of mind. Step outside to the patio and huge backyard, ready for summer BBQs, playtime or relaxing. Located close to shopping, schools and bases. This move-in ready gem offers incredible value and style.
Zillow last checked: 8 hours ago
Listing updated: January 16, 2026 at 10:15am
Listed by:
Lana Heike,
Paramount Real Estate Group
Bought with:
Kimo Kaheiki-Combs, 23029049
Better Properties N. Proctor
Anne W. Curry, 71249
Better Properties N. Proctor
Source: NWMLS,MLS#: 2382677
Facts & features
Interior
Bedrooms & bathrooms
- Bedrooms: 3
- Bathrooms: 2
- Full bathrooms: 1
- 3/4 bathrooms: 1
- Main level bathrooms: 2
- Main level bedrooms: 3
Primary bedroom
- Level: Main
Bedroom
- Level: Main
Bedroom
- Level: Main
Bathroom full
- Level: Main
Bathroom three quarter
- Level: Main
Dining room
- Level: Main
Entry hall
- Level: Main
Kitchen with eating space
- Level: Main
Living room
- Level: Main
Utility room
- Level: Main
Heating
- Wall Unit(s), Electric
Cooling
- None
Appliances
- Included: Dishwasher(s), Microwave(s), Refrigerator(s), Stove(s)/Range(s)
Features
- Bath Off Primary, Ceiling Fan(s), Dining Room
- Flooring: Vinyl Plank, Carpet
- Doors: French Doors
- Windows: Double Pane/Storm Window
- Basement: None
- Has fireplace: No
Interior area
- Total structure area: 1,221
- Total interior livable area: 1,221 sqft
Property
Parking
- Total spaces: 1
- Parking features: Driveway, Attached Garage, Off Street, RV Parking
- Has attached garage: Yes
- Covered spaces: 1
Features
- Levels: One
- Stories: 1
- Entry location: Main
- Patio & porch: Bath Off Primary, Ceiling Fan(s), Double Pane/Storm Window, Dining Room, French Doors
- Has view: Yes
- View description: Territorial
Lot
- Size: 9,583 sqft
- Features: Dead End Street, Paved, Fenced-Fully, High Speed Internet, Patio, RV Parking, Sprinkler System
- Topography: Level
- Residential vegetation: Garden Space
Details
- Parcel number: 05240140562007
- Special conditions: Standard
Construction
Type & style
- Home type: SingleFamily
- Property subtype: Single Family Residence
Materials
- Wood Products
- Foundation: Poured Concrete
- Roof: Composition
Condition
- Very Good
- Year built: 1942
Utilities & green energy
- Electric: Company: PSE
- Sewer: Septic Tank, Company: Septic
- Water: Public, Company: Erlands Point Water
Community & neighborhood
Location
- Region: Bremerton
- Subdivision: Chico
Other
Other facts
- Listing terms: Cash Out,Conventional,FHA,State Bond,USDA Loan,VA Loan
- Cumulative days on market: 20 days
Price history
| Date | Event | Price |
|---|---|---|
| 7/10/2025 | Sold | $495,000+2.1%$405/sqft |
Source: | ||
| 6/17/2025 | Pending sale | $485,000$397/sqft |
Source: | ||
| 5/29/2025 | Listed for sale | $485,000+6.8%$397/sqft |
Source: | ||
| 6/8/2023 | Sold | $454,000+0.9%$372/sqft |
Source: | ||
| 5/8/2023 | Pending sale | $450,000$369/sqft |
Source: | ||
Public tax history
| Year | Property taxes | Tax assessment |
|---|---|---|
| 2024 | $3,660 +2.8% | $398,190 |
| 2023 | $3,559 +17.6% | $398,190 +18.1% |
| 2022 | $3,028 +0.1% | $337,150 +13.6% |
Find assessor info on the county website
Neighborhood: Kitsap Lake
Nearby schools
GreatSchools rating
- 5/10Jackson Park Elementary SchoolGrades: PK-5Distance: 0.4 mi
- 4/10Central Kitsap Middle SchoolGrades: 6-8Distance: 4 mi
- 10/10Central Kitsap High SchoolGrades: 9-12Distance: 4 mi
Schools provided by the listing agent
- Elementary: Jackson Park Elem
- Middle: Central Kitsap Middle
- High: Central Kitsap High
Source: NWMLS. This data may not be complete. We recommend contacting the local school district to confirm school assignments for this home.
Get a cash offer in 3 minutes
Find out how much your home could sell for in as little as 3 minutes with a no-obligation cash offer.
Estimated market value$504,100
Get a cash offer in 3 minutes
Find out how much your home could sell for in as little as 3 minutes with a no-obligation cash offer.
Estimated market value
$504,100



