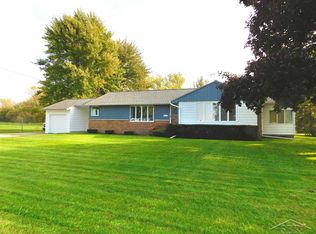Sold for $275,000
$275,000
3718 E Laporte Rd, Hemlock, MI 48626
3beds
2,370sqft
Single Family Residence
Built in 1916
0.8 Acres Lot
$280,500 Zestimate®
$116/sqft
$1,841 Estimated rent
Home value
$280,500
$244,000 - $323,000
$1,841/mo
Zestimate® history
Loading...
Owner options
Explore your selling options
What's special
Welcome to this beautifully maintained 3 bedroom, 2 bathroom farmhouse nestled on a picturesque 0.85-acre lot. Boasting 2,096 square feet of thoughtfully designed living space, this charming home blends classic farmhouse warmth with modern comfort. Step inside to find a bright and spacious interior featuring generous living areas, and plenty of natural light. The large kitchen offers ample cabinetry and prep space, ideal for both everyday meals and entertaining. The primary master bedroom includes a large closet, while two additional bedrooms provide flexibility for guests, a home office, or growing family needs. both bathrooms are tastefully updated and well appointed. Outside, enjoy the serenity of your expansive yard perfect for gardening, outdoor gatherings, or simply relaxing in the fresh country air. A covered porch and mature landscaping complete the inviting exterior. Located in a quiet, rural setting yet conveniently close to local amenities, this home offers the perfect balance of peace and accessibility. Key Features: 2,096 SF of living space 3 spacious bedrooms, 2 full bathrooms Set on a private and usable 0.85-acre lot 1,500 SF garage with electricity and heat Covered porch's and mature landscaping Turnkey and meticulously cared for Don’t miss this rare opportunity to own a move-in-ready farmhouse retreat with space to grow.
Zillow last checked: 8 hours ago
Listing updated: September 29, 2025 at 06:48pm
Listed by:
Louis Velazquez 989-954-3855,
Mid-Mitten Realty,
Louis Velazquez 989-954-3855,
Mid-Mitten Realty
Bought with:
Louis Velazquez, 6505432497
Mid-Mitten Realty
Source: MiRealSource,MLS#: 50184978 Originating MLS: Saginaw Board of REALTORS
Originating MLS: Saginaw Board of REALTORS
Facts & features
Interior
Bedrooms & bathrooms
- Bedrooms: 3
- Bathrooms: 2
- Full bathrooms: 2
Bedroom 1
- Features: Carpet
- Level: Second
- Area: 240
- Dimensions: 15 x 16
Bedroom 2
- Features: Carpet
- Level: Second
- Area: 99
- Dimensions: 11 x 9
Bedroom 3
- Features: Carpet
- Level: Second
- Area: 130
- Dimensions: 10 x 13
Bathroom 1
- Features: Vinyl
- Level: First
- Area: 65
- Dimensions: 13 x 5
Bathroom 2
- Features: Vinyl
- Level: Second
- Area: 90
- Dimensions: 10 x 9
Dining room
- Features: Vinyl
- Level: First
- Area: 240
- Dimensions: 16 x 15
Kitchen
- Features: Vinyl
- Level: First
- Area: 225
- Dimensions: 15 x 15
Living room
- Features: Carpet
- Level: First
- Area: 312
- Dimensions: 26 x 12
Office
- Level: Second
- Area: 285
- Dimensions: 19 x 15
Heating
- Forced Air, Propane
Appliances
- Laundry: First Floor Laundry
Features
- Flooring: Carpet, Vinyl
- Has basement: Yes
- Has fireplace: No
Interior area
- Total structure area: 2,370
- Total interior livable area: 2,370 sqft
- Finished area above ground: 2,096
- Finished area below ground: 274
Property
Parking
- Total spaces: 3
- Parking features: Detached, Electric in Garage, Heated Garage
- Garage spaces: 3
Features
- Levels: Two
- Stories: 2
- Frontage type: Road
- Frontage length: 194
Lot
- Size: 0.80 Acres
- Dimensions: 37240
Details
- Parcel number: 06003420001500
- Special conditions: Private
Construction
Type & style
- Home type: SingleFamily
- Architectural style: Farm House
- Property subtype: Single Family Residence
Materials
- Vinyl Siding, Wood Siding
- Foundation: Basement
Condition
- New construction: No
- Year built: 1916
Utilities & green energy
- Sewer: Septic Tank
- Water: Private Well
Community & neighborhood
Location
- Region: Hemlock
- Subdivision: N/A
Other
Other facts
- Listing agreement: Exclusive Right To Sell
- Listing terms: Cash,Conventional,FHA,VA Loan,USDA Loan
Price history
| Date | Event | Price |
|---|---|---|
| 9/15/2025 | Sold | $275,000+1.9%$116/sqft |
Source: | ||
| 8/18/2025 | Pending sale | $269,999$114/sqft |
Source: | ||
| 8/12/2025 | Listed for sale | $269,999+437.6%$114/sqft |
Source: | ||
| 11/12/2010 | Sold | $50,225$21/sqft |
Source: | ||
Public tax history
Tax history is unavailable.
Neighborhood: 48626
Nearby schools
GreatSchools rating
- 8/10K.C. Ling Elementary SchoolGrades: 1-4Distance: 5.2 mi
- 6/10Hemlock Middle SchoolGrades: 5-8Distance: 5.4 mi
- 8/10Hemlock High SchoolGrades: 9-12Distance: 5.3 mi
Schools provided by the listing agent
- District: Hemlock Public School District
Source: MiRealSource. This data may not be complete. We recommend contacting the local school district to confirm school assignments for this home.
Get pre-qualified for a loan
At Zillow Home Loans, we can pre-qualify you in as little as 5 minutes with no impact to your credit score.An equal housing lender. NMLS #10287.
Sell for more on Zillow
Get a Zillow Showcase℠ listing at no additional cost and you could sell for .
$280,500
2% more+$5,610
With Zillow Showcase(estimated)$286,110
