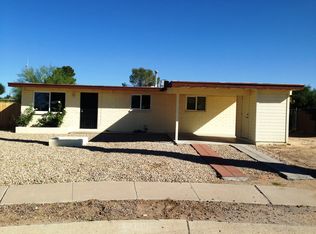Wonderful East Side Home with Huge Yard, Fresh Paint outside + Fresh Roof Coating!Updated home - Dual pane windows & A/C.
This property is off market, which means it's not currently listed for sale or rent on Zillow. This may be different from what's available on other websites or public sources.
