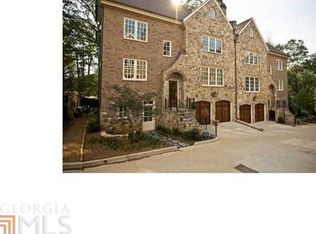You'll love the combination of classic architecture and an open floor plan. A beautiful gourmet kitchen with breakfast bar is open to the family room & dining room; the kitchen is well equipped with high end appliances. The family room features a mansonry wood burning fireplace & opens to screen porch. Other features include a fenced yard, irrigation system, elevator, wine cellar, newer HVAC systems, dual vanities and two walk-in closets in owners' retreat. This home is perfectly sized for empty nesters. Lives like a single family home. Welcome Home!
This property is off market, which means it's not currently listed for sale or rent on Zillow. This may be different from what's available on other websites or public sources.
