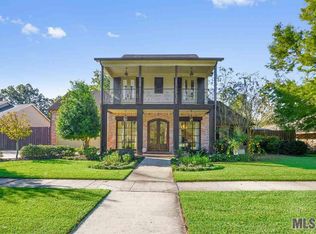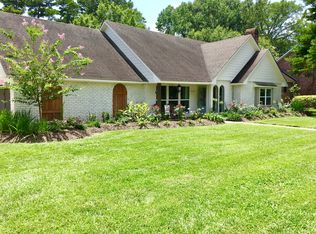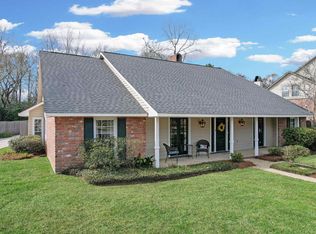Sold
Price Unknown
3718 Woodland Ridge Blvd, Baton Rouge, LA 70816
4beds
2,193sqft
Single Family Residence, Residential
Built in 1980
0.4 Acres Lot
$276,100 Zestimate®
$--/sqft
$2,238 Estimated rent
Home value
$276,100
$254,000 - $301,000
$2,238/mo
Zestimate® history
Loading...
Owner options
Explore your selling options
What's special
Estate Sale.Well, this is the one. You come across perfect homes very seldom, but this may be it. Needs only a little cosmetic surgery to make it your dream home. Good floorplan, very well maintained, even has a study off the den. Fireplace, cathedral ceiling with beams, fenced rear yard and fantastic guinite pool. I love that it has an extra rear yard seperate from the pool area for swing set or pups.Primary bedroom has his/her closets.Spacious galley kitchen with breakfast area open to the kitchen. Stainless double ovens and microwave. Formal living and dining room could be used as large dining area if buyer does not need a formal living. Den with fireplace is rather large and is perfect for entertaining or just hanging out. Lovely view to the pool area. Roof will be two years old in Nov 2024 and central heat & air is appx. 2 years old. Pump, filter and timer have been recently replaced on the pool. Two pool statues may remain with the sale.
Zillow last checked: 8 hours ago
Listing updated: August 26, 2024 at 08:23am
Listed by:
Vicki Spurlock,
Locations Real Estate,
Adrien Flaherty,
Locations Real Estate
Bought with:
Brittany Nobles, 995716313
Fig Realty, LLC
Source: ROAM MLS,MLS#: 2024015084
Facts & features
Interior
Bedrooms & bathrooms
- Bedrooms: 4
- Bathrooms: 3
- Full bathrooms: 2
- Partial bathrooms: 1
Primary bedroom
- Features: 2 Closets or More, En Suite Bath, Walk-In Closet(s)
- Level: First
- Area: 204.45
- Width: 14.5
Bedroom 1
- Level: First
- Area: 132.21
- Width: 11.7
Bedroom 2
- Level: First
- Area: 131.92
- Width: 9.7
Bedroom 3
- Level: First
- Area: 143.64
- Width: 11.4
Primary bathroom
- Features: Double Vanity, Shower Combo, Water Closet
Dining room
- Level: First
- Area: 135.2
- Width: 13
Kitchen
- Features: Tile Counters, Pantry
- Level: First
- Area: 121.2
- Length: 12
Living room
- Level: First
- Area: 114.4
- Width: 11
Office
- Level: First
- Area: 69.3
- Width: 7
Heating
- Central
Cooling
- Central Air, Ceiling Fan(s)
Appliances
- Included: Electric Cooktop, Dishwasher, Disposal, Microwave, Range/Oven, Oven, Double Oven, Stainless Steel Appliance(s)
- Laundry: Inside, Washer/Dryer Hookups, Laundry Room
Features
- Breakfast Bar, Built-in Features, Cathedral Ceiling(s), Computer Nook, See Remarks
- Flooring: Laminate, Wood, Other
- Number of fireplaces: 1
Interior area
- Total structure area: 3,159
- Total interior livable area: 2,193 sqft
Property
Parking
- Total spaces: 2
- Parking features: 2 Cars Park, Carport, Covered, Off Street
- Has carport: Yes
Features
- Stories: 1
- Patio & porch: Enclosed, Patio, Porch
- Exterior features: Lighting
- Has private pool: Yes
- Pool features: Gunite
- Fencing: Full
- Frontage length: 76
Lot
- Size: 0.40 Acres
- Dimensions: 76 x 35 x 215.79 x 98 x 30 x 2225
- Features: Irregular Lot, Landscaped
Details
- Additional structures: Storage
- Parcel number: 00986143
- Special conditions: Standard
Construction
Type & style
- Home type: SingleFamily
- Architectural style: Ranch
- Property subtype: Single Family Residence, Residential
Materials
- Brick Siding
- Foundation: Slab
- Roof: Composition
Condition
- Cosmetic Changes
- New construction: No
- Year built: 1980
Details
- Builder name: C. Leonard Construction, LLC
Utilities & green energy
- Gas: None
- Sewer: Public Sewer
- Water: Public
Community & neighborhood
Location
- Region: Baton Rouge
- Subdivision: Woodland Ridge
HOA & financial
HOA
- Has HOA: Yes
- HOA fee: $150 annually
Other
Other facts
- Listing terms: Cash,Conventional,FHA,Private Financing Available,VA Loan
Price history
| Date | Event | Price |
|---|---|---|
| 8/23/2024 | Sold | -- |
Source: | ||
| 8/9/2024 | Pending sale | $269,900$123/sqft |
Source: | ||
| 8/7/2024 | Listed for sale | $269,900$123/sqft |
Source: | ||
Public tax history
| Year | Property taxes | Tax assessment |
|---|---|---|
| 2024 | $2,174 +19.3% | $25,300 +15% |
| 2023 | $1,822 -0.2% | $22,000 |
| 2022 | $1,826 +2.2% | $22,000 |
Find assessor info on the county website
Neighborhood: Jones Creek
Nearby schools
GreatSchools rating
- 7/10Wedgewood Elementary SchoolGrades: PK-5Distance: 1.3 mi
- 4/10Southeast Middle SchoolGrades: 6-8Distance: 0.7 mi
- 2/10Tara High SchoolGrades: 9-12Distance: 3.6 mi
Schools provided by the listing agent
- District: East Baton Rouge
Source: ROAM MLS. This data may not be complete. We recommend contacting the local school district to confirm school assignments for this home.
Sell for more on Zillow
Get a Zillow Showcase℠ listing at no additional cost and you could sell for .
$276,100
2% more+$5,522
With Zillow Showcase(estimated)$281,622


