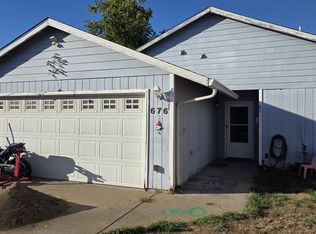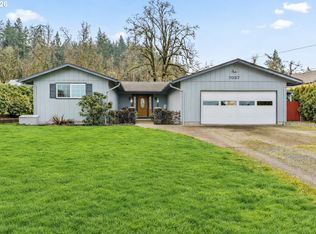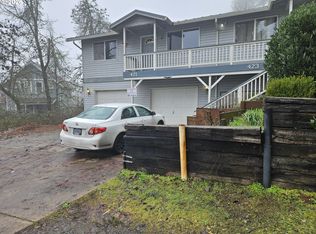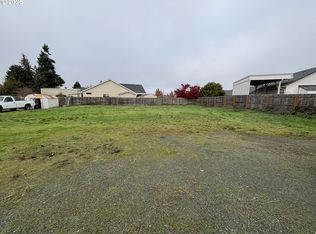Enjoy peace in the country on 1.56 acres! This property is being sold strictly "as is". Possible attached 2nd living qtrs. Main home has 3 bedrooms/2 baths. Sunken living room with pellet stove insert. Second unit has 1 bedroom/1 bath. There is no heat source in the main home other than the pellet stove. The home is on a shared well. This home has great bones and with a little work and updating it could be that peace of paradise you've been looking for. Ideal property for those needing extended living space or for additional rental opportunity. Garage has had a partition wall installed, may easily be turned back to a full garage with the removal of the wall. Small seasonal creek runs behind the property. Plenty of room for garden, chickens, or what ever your looking for.
Active
Price cut: $30K (2/20)
$400,000
37186 Tree Farm Rd, Springfield, OR 97478
4beds
2,404sqft
Est.:
Residential, Single Family Residence
Built in 1971
1.56 Acres Lot
$-- Zestimate®
$166/sqft
$-- HOA
What's special
- 366 days |
- 5,046 |
- 113 |
Likely to sell faster than
Zillow last checked: 8 hours ago
Listing updated: February 19, 2026 at 10:30pm
Listed by:
Lynn Hunter 541-747-9971,
Valley Real Estate
Source: RMLS (OR),MLS#: 24406610
Tour with a local agent
Facts & features
Interior
Bedrooms & bathrooms
- Bedrooms: 4
- Bathrooms: 3
- Full bathrooms: 3
- Main level bathrooms: 3
Rooms
- Room types: 2nd Kitchen, Bedroom 2, Bedroom 3, Dining Room, Family Room, Kitchen, Living Room, Primary Bedroom
Primary bedroom
- Level: Main
- Area: 143
- Dimensions: 13 x 11
Bedroom 2
- Level: Main
- Area: 100
- Dimensions: 10 x 10
Bedroom 3
- Level: Main
- Area: 100
- Dimensions: 10 x 10
Dining room
- Level: Main
- Area: 121
- Dimensions: 11 x 11
Family room
- Level: Main
Kitchen
- Level: Main
- Area: 143
- Width: 11
Living room
- Features: Fireplace Insert, Sunken
- Level: Main
- Area: 224
- Dimensions: 16 x 14
Heating
- None
Appliances
- Included: Electric Water Heater
Features
- Sunken
- Basement: Crawl Space
- Number of fireplaces: 1
- Fireplace features: Insert, Pellet Stove
Interior area
- Total structure area: 2,404
- Total interior livable area: 2,404 sqft
Property
Parking
- Total spaces: 2
- Parking features: Driveway, RV Access/Parking, Attached
- Attached garage spaces: 2
- Has uncovered spaces: Yes
Features
- Levels: One
- Stories: 1
- Exterior features: Yard
Lot
- Size: 1.56 Acres
- Features: Level, Acres 1 to 3
Details
- Additional structures: RVParking, SeparateLivingQuartersApartmentAuxLivingUnit
- Additional parcels included: 1008935
- Parcel number: 1008927
- Zoning: Res
Construction
Type & style
- Home type: SingleFamily
- Architectural style: Ranch
- Property subtype: Residential, Single Family Residence
Materials
- Lap Siding
- Foundation: Concrete Perimeter, Stem Wall
- Roof: Metal
Condition
- Approximately
- New construction: No
- Year built: 1971
Utilities & green energy
- Sewer: Septic Tank
- Water: Shared Well
- Utilities for property: Satellite Internet Service
Community & HOA
HOA
- Has HOA: No
Location
- Region: Springfield
Financial & listing details
- Price per square foot: $166/sqft
- Tax assessed value: $643,578
- Annual tax amount: $3,520
- Date on market: 2/24/2025
- Listing terms: Cash,Rehab
- Road surface type: Gravel, Paved
Estimated market value
Not available
Estimated sales range
Not available
Not available
Price history
Price history
| Date | Event | Price |
|---|---|---|
| 2/20/2026 | Price change | $400,000-7%$166/sqft |
Source: | ||
| 10/22/2025 | Price change | $430,000-5.5%$179/sqft |
Source: | ||
| 6/20/2025 | Price change | $455,000-3.2%$189/sqft |
Source: | ||
| 4/3/2025 | Price change | $470,000-3.1%$196/sqft |
Source: | ||
| 2/24/2025 | Listed for sale | $485,000+79.7%$202/sqft |
Source: | ||
| 8/3/2017 | Listing removed | $269,900$112/sqft |
Source: John L Scott Real Estate #17319163 Report a problem | ||
| 5/16/2017 | Pending sale | $269,900$112/sqft |
Source: John L Scott Real Estate #17319163 Report a problem | ||
| 5/3/2017 | Price change | $269,900-10%$112/sqft |
Source: John L Scott Real Estate #17319163 Report a problem | ||
| 3/27/2017 | Price change | $299,900-7.7%$125/sqft |
Source: John L Scott Real Estate #17319163 Report a problem | ||
| 3/3/2017 | Price change | $324,900-7.1%$135/sqft |
Source: John L Scott Real Estate #17319163 Report a problem | ||
| 2/15/2017 | Listed for sale | $349,900+150.1%$146/sqft |
Source: John L Scott Real Estate #17319163 Report a problem | ||
| 9/25/1998 | Sold | $139,900$58/sqft |
Source: Public Record Report a problem | ||
Public tax history
Public tax history
| Year | Property taxes | Tax assessment |
|---|---|---|
| 2025 | $3,431 +2.9% | $305,826 +3% |
| 2024 | $3,335 +3% | $296,919 +3% |
| 2023 | $3,236 +4% | $288,271 +3% |
| 2022 | $3,113 +2.4% | $279,875 +3% |
| 2021 | $3,040 +3.1% | $271,724 +3% |
| 2020 | $2,948 +3.8% | $263,810 +3% |
| 2019 | $2,839 +3.5% | $256,127 +3% |
| 2018 | $2,744 | $248,667 +3% |
| 2017 | $2,744 +7.8% | $241,424 +3% |
| 2016 | $2,545 +2.7% | $234,392 +3% |
| 2015 | $2,478 +2.7% | $227,565 +3% |
| 2014 | $2,413 +6.4% | $220,937 +3% |
| 2013 | $2,268 +8.5% | $214,502 +3% |
| 2012 | $2,090 | $208,254 +3% |
| 2011 | -- | $202,188 +3% |
| 2010 | -- | $196,299 +3% |
| 2009 | -- | $190,582 +3% |
| 2008 | -- | $185,031 +3% |
| 2007 | -- | $179,642 +3% |
| 2006 | -- | $174,410 +3% |
| 2005 | -- | $169,330 +3% |
| 2004 | -- | $164,398 +3% |
| 2003 | -- | $159,610 +3% |
| 2002 | -- | $154,961 +3% |
| 2001 | -- | $150,448 +3% |
| 2000 | -- | $146,066 |
Find assessor info on the county website
BuyAbility℠ payment
Est. payment
$2,139/mo
Principal & interest
$1876
Property taxes
$263
Climate risks
Neighborhood: 97478
Nearby schools
GreatSchools rating
- 4/10Walterville Elementary SchoolGrades: K-5Distance: 7.5 mi
- 6/10Thurston Middle SchoolGrades: 6-8Distance: 5.3 mi
- 5/10Thurston High SchoolGrades: 9-12Distance: 5.6 mi
Schools provided by the listing agent
- Elementary: Yolanda
- Middle: Briggs
- High: Thurston
Source: RMLS (OR). This data may not be complete. We recommend contacting the local school district to confirm school assignments for this home.




