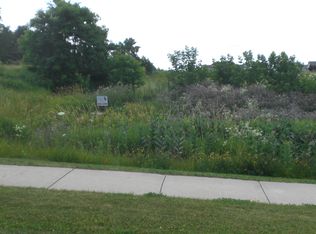Closed
$391,000
3719 Badger ROAD, Kewaskum, WI 53040
3beds
2,060sqft
Single Family Residence
Built in 1973
0.94 Acres Lot
$425,300 Zestimate®
$190/sqft
$2,250 Estimated rent
Home value
$425,300
$404,000 - $447,000
$2,250/mo
Zestimate® history
Loading...
Owner options
Explore your selling options
What's special
LOOKING FOR THE PERFECT GIFT? HERE IT IS WRAPPED UP INTO ONE PACKAGE! Spacious country ranch nestled on almost 1 acre with so much to offer! Huge living room w/wall of windows. Beautifully updated kitchen including all stainless steel appliances which opens to dining area. 3 bedrooms w/ample closets & full bath. Laundry & half bath complete the first floor. Expect to be impressed as you walk into the lower level rec room perfect for entertaining or just great living space for the family! Lower level also features plenty of storage & door for outside access. Screened in porch off back of garage overlooking the spacious backyard. 24x30 Pole Shed w/concrete floor, electric & loft perfect for the hobbyist or extra storage. Great location just a minute from Hwy. 45 and picturesque Sunburst!
Zillow last checked: 8 hours ago
Listing updated: January 24, 2024 at 01:22am
Listed by:
Sally Lewin 414-416-9260,
Coldwell Banker Realty
Bought with:
Sally Lewin
Source: WIREX MLS,MLS#: 1859871 Originating MLS: Metro MLS
Originating MLS: Metro MLS
Facts & features
Interior
Bedrooms & bathrooms
- Bedrooms: 3
- Bathrooms: 2
- Full bathrooms: 1
- 1/2 bathrooms: 1
- Main level bedrooms: 3
Primary bedroom
- Level: Main
- Area: 156
- Dimensions: 13 x 12
Bedroom 2
- Level: Main
- Area: 121
- Dimensions: 11 x 11
Bedroom 3
- Level: Main
- Area: 110
- Dimensions: 11 x 10
Bathroom
- Features: Tub Only, Shower Over Tub
Kitchen
- Level: Main
- Area: 72
- Dimensions: 9 x 8
Living room
- Level: Main
- Area: 342
- Dimensions: 19 x 18
Heating
- Natural Gas, Forced Air
Cooling
- Central Air
Appliances
- Included: Dishwasher, Dryer, Microwave, Oven, Range, Refrigerator, Washer, Water Softener
Features
- High Speed Internet, Pantry
- Flooring: Wood or Sim.Wood Floors
- Basement: 8'+ Ceiling,Block,Finished,Full,Full Size Windows,Sump Pump,Walk-Out Access
Interior area
- Total structure area: 2,060
- Total interior livable area: 2,060 sqft
- Finished area above ground: 1,402
- Finished area below ground: 658
Property
Parking
- Total spaces: 2.5
- Parking features: Garage Door Opener, Attached, 2 Car, 1 Space
- Attached garage spaces: 2.5
Features
- Levels: One
- Stories: 1
Lot
- Size: 0.94 Acres
Details
- Additional structures: Pole Barn
- Parcel number: T8 042200C
- Zoning: Residential
Construction
Type & style
- Home type: SingleFamily
- Architectural style: Ranch
- Property subtype: Single Family Residence
Materials
- Aluminum/Steel, Aluminum Siding, Brick, Brick/Stone, Aluminum Trim
Condition
- 21+ Years
- New construction: No
- Year built: 1973
Utilities & green energy
- Sewer: Septic Tank
- Water: Well
- Utilities for property: Cable Available
Community & neighborhood
Location
- Region: Kewaskum
- Municipality: Kewaskum
Price history
| Date | Event | Price |
|---|---|---|
| 1/23/2024 | Sold | $391,000+0.3%$190/sqft |
Source: | ||
| 12/17/2023 | Contingent | $389,900$189/sqft |
Source: | ||
| 12/14/2023 | Listed for sale | $389,900+117.8%$189/sqft |
Source: | ||
| 7/3/2008 | Sold | $179,000$87/sqft |
Source: Public Record Report a problem | ||
Public tax history
| Year | Property taxes | Tax assessment |
|---|---|---|
| 2024 | $2,955 +30% | $362,500 +24.9% |
| 2023 | $2,273 | $290,200 +37.1% |
| 2022 | -- | $211,700 |
Find assessor info on the county website
Neighborhood: 53040
Nearby schools
GreatSchools rating
- 5/10Kewaskum Elementary SchoolGrades: PK-5Distance: 1.7 mi
- 7/10Kewaskum Middle SchoolGrades: 6-8Distance: 1.9 mi
- 6/10Kewaskum High SchoolGrades: 9-12Distance: 1.8 mi
Schools provided by the listing agent
- Middle: Kewaskum
- High: Kewaskum
- District: Kewaskum
Source: WIREX MLS. This data may not be complete. We recommend contacting the local school district to confirm school assignments for this home.
Get pre-qualified for a loan
At Zillow Home Loans, we can pre-qualify you in as little as 5 minutes with no impact to your credit score.An equal housing lender. NMLS #10287.
Sell for more on Zillow
Get a Zillow Showcase℠ listing at no additional cost and you could sell for .
$425,300
2% more+$8,506
With Zillow Showcase(estimated)$433,806
