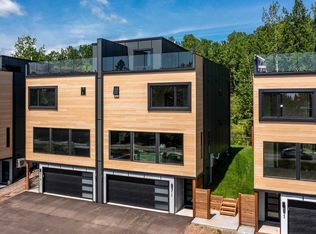Sold for $795,229
Street View
$795,229
3719 London Rd #9, Duluth, MN 55804
3beds
3,540sqft
Condominium
Built in 2021
-- sqft lot
$850,600 Zestimate®
$225/sqft
$4,519 Estimated rent
Home value
$850,600
$791,000 - $919,000
$4,519/mo
Zestimate® history
Loading...
Owner options
Explore your selling options
What's special
Builder available for any questions 218-591-4580 State of the art construction, heating, and cooling for extreme energy efficiency at Duluth's newest housing development in the prestigious Congdon neighborhood! Adjacent to Duluth's famous and popular Lake Walk, offering easy access to downtown, several local parks, including Bayfront, Park Point, Leif Erickson, Lester River, and the famous Canal Park. Enjoy Lake Superior access just blocks away at the 42nd Ave park as well. Modern finishes inside & out, with a clean, open design. Kitchen adjacent to the private, fenced backyard with pet friendly artificial grass, through a 3 section 9' patio door bringing seamless indoor/outdoor living. Large Pantry and Broom closet for easy storage Large Master Retreat w/ walk in closet, private biffy, and over-sized Master Shower HOA takes care of snow maintenance, structural insurance, road insurance, and road maintenance. Private Road off of London with two ingress/egress points New private sidewalk to 36th & Lake Walk Call for availability and for any questions
Zillow last checked: 8 hours ago
Listing updated: September 08, 2025 at 04:10pm
Listed by:
Ted Stocke 218-591-4580,
Stocke Construction
Bought with:
Ted Stocke, MN 40564505
Stocke Construction
Source: Lake Superior Area Realtors,MLS#: 6100705
Facts & features
Interior
Bedrooms & bathrooms
- Bedrooms: 3
- Bathrooms: 4
- Full bathrooms: 1
- 3/4 bathrooms: 2
- 1/2 bathrooms: 1
- Main level bedrooms: 1
Primary bedroom
- Description: Master retreat with a walk in closet, private bath w/ separate biffy and custom shower with glass doors
- Level: Third
- Area: 221 Square Feet
- Dimensions: 13 x 17
Bedroom
- Description: Full egress window in lower level bedroom
- Level: Lower
- Area: 150 Square Feet
- Dimensions: 15 x 10
Bedroom
- Description: 2nd bedroom
- Level: Third
- Area: 110 Square Feet
- Dimensions: 11 x 10
Bedroom
- Description: 3rd bedroom
- Level: Third
- Area: 120 Square Feet
- Dimensions: 12 x 10
Other
- Description: Fully enclosed, conditioned indoor Crows Nest on the roof top level
- Level: Fourth
- Area: 288 Square Feet
- Dimensions: 12 x 24
Deck
- Description: Roof top deck 600 sqft, fantastic views of Lake Superior. Fully customizable
- Level: Fourth
- Area: 288 Square Feet
- Dimensions: 24 x 12
Dining room
- Description: Open to kitchen and living
- Level: Second
- Area: 160 Square Feet
- Dimensions: 8 x 20
Entry hall
- Level: Main
- Area: 60 Square Feet
- Dimensions: 10 x 6
Kitchen
- Description: Clean, open layout, direct access to the backyard, 9' center island, roll out recycle bins, large pantry, customization available
- Level: Second
- Area: 320 Square Feet
- Dimensions: 16 x 20
Laundry
- Description: Laundry on same level as bedrooms
- Level: Third
- Area: 32 Square Feet
- Dimensions: 4 x 8
Living room
- Description: Wall-to-wall glass facing the big lake
- Level: Second
- Area: 432 Square Feet
- Dimensions: 18 x 24
Office
- Description: Office/ Den/ Flex Space/ Bedroom
- Level: Second
- Area: 80 Square Feet
- Dimensions: 10 x 8
Heating
- Boiler, Fireplace(s), Forced Air, Heat Pump, In Floor Heat, Natural Gas, Electric
Cooling
- Central Air
Appliances
- Included: Water Heater-Gas, Water Heater-Tankless, Dishwasher, Disposal, Exhaust Fan, Microwave, Range, Refrigerator
Features
- Windows: Fiberglass
- Basement: Full,Drainage System,Egress Windows,Finished,Walkout,Bath,Bedrooms,Den/Office,Family/Rec Room
- Has fireplace: No
Interior area
- Total interior livable area: 3,540 sqft
- Finished area above ground: 2,628
- Finished area below ground: 912
Property
Parking
- Total spaces: 2
- Parking features: Concrete, Off Street, On Street, Attached, Tuckunder, Drains, Electrical Service, Heat, Insulation, Slab
- Attached garage spaces: 2
- Has uncovered spaces: Yes
Features
- Has view: Yes
- View description: Lake Superior
- Has water view: Yes
- Water view: Lake Superior
Lot
- Size: 4,356 sqft
- Dimensions: 30 x 140
Details
- Foundation area: 912
- Parcel number: 010307500090
- Other equipment: Air to Air Exchange
Construction
Type & style
- Home type: Condo
- Architectural style: Contemporary
- Property subtype: Condominium
Materials
- Metal, Vinyl, Composition, Struct. Insulated Panel
- Foundation: Insulated Form, Other, Concrete Perimeter
- Roof: Metal
Condition
- Under Construction
- New construction: Yes
- Year built: 2021
Utilities & green energy
- Electric: Minnesota Power
- Sewer: Public Sewer
- Water: Public
Community & neighborhood
Location
- Region: Duluth
HOA & financial
HOA
- Has HOA: Yes
- HOA fee: $300 monthly
- Services included: Snow Removal
Other
Other facts
- Road surface type: Paved
Price history
| Date | Event | Price |
|---|---|---|
| 9/22/2023 | Sold | $795,229+25.2%$225/sqft |
Source: | ||
| 3/8/2023 | Pending sale | $635,150+11.4%$179/sqft |
Source: | ||
| 2/16/2022 | Pending sale | $569,900$161/sqft |
Source: | ||
| 11/23/2021 | Listed for sale | $569,900$161/sqft |
Source: | ||
Public tax history
Tax history is unavailable.
Neighborhood: Congdon Park
Nearby schools
GreatSchools rating
- 8/10Congdon Park Elementary SchoolGrades: K-5Distance: 0.6 mi
- 7/10Ordean East Middle SchoolGrades: 6-8Distance: 0.9 mi
- 10/10East Senior High SchoolGrades: 9-12Distance: 0.4 mi

Get pre-qualified for a loan
At Zillow Home Loans, we can pre-qualify you in as little as 5 minutes with no impact to your credit score.An equal housing lender. NMLS #10287.
