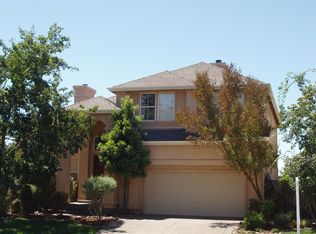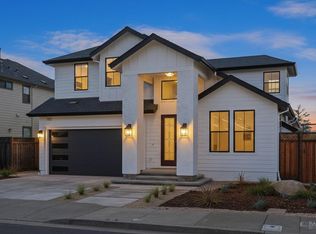Sold for $1,300,000
$1,300,000
3719 Paxton Place, Santa Rosa, CA 95404
4beds
2,682sqft
Single Family Residence
Built in 2024
8,080.38 Square Feet Lot
$1,258,200 Zestimate®
$485/sqft
$5,452 Estimated rent
Home value
$1,258,200
$1.17M - $1.35M
$5,452/mo
Zestimate® history
Loading...
Owner options
Explore your selling options
What's special
Step into the realm of unrivaled elegance at 3719 Paxton Place. Spanning 2682 square feet of open living space with 4 bedrooms, 3 bathrooms, and a small bonus room. Privacy, relaxation, and work from home are effortlessly accommodated in this design, custom built and completed in 2024. The prime location of this residence on a cul de sac, in Fox Ridge with HOA of only $77/mo adds to the endless list of luxury amenities this stunning home offers!Central heating and cooling, energy-efficient windows, beautifully encased fireplace and oversized yard create the perfect environment for year-round gatherings. Indulge in the culinary delights that await in the gourmet kitchen, from the sleek island with high tech features, luxurious countertops, soft-close cabinets and drawers, walk-in pantry, and high-end appliances. The primary suite; Immerse yourself in the haven of the spacious walk-in closet, large spa-like shower and freestanding soaking tub. This home has never been lived in, come see!
Zillow last checked: 8 hours ago
Listing updated: May 18, 2024 at 06:05am
Listed by:
Alejandro Escutia DRE #02164695 707-536-5161,
The Relocation Agency 619-888-6601
Bought with:
Sue Cho
Safer Properties
Source: BAREIS,MLS#: 324018767 Originating MLS: Sonoma
Originating MLS: Sonoma
Facts & features
Interior
Bedrooms & bathrooms
- Bedrooms: 4
- Bathrooms: 3
- Full bathrooms: 3
Primary bedroom
- Features: Walk-In Closet(s), Walk-In Closet 2+
Bedroom
- Level: Lower,Main,Upper
Primary bathroom
- Features: Double Vanity, Dual Flush Toilet, Quartz, Tile, Tub, Window
Bathroom
- Features: Tile
- Level: Lower,Main,Upper
Dining room
- Features: Dining/Family Combo, Dining/Living Combo
- Level: Lower,Main
Family room
- Features: Great Room
- Level: Lower,Main
Kitchen
- Features: Breakfast Area, Kitchen Island, Kitchen/Family Combo, Pantry Closet, Quartz Counter
- Level: Lower
Living room
- Features: Great Room
- Level: Lower,Main
Heating
- Central
Cooling
- Ceiling Fan(s), Central Air
Appliances
- Included: Built-In Gas Range, Dishwasher, Disposal, Free-Standing Freezer, Free-Standing Gas Range, Free-Standing Refrigerator, Gas Cooktop, Range Hood, Ice Maker, Microwave, Self Cleaning Oven, Tankless Water Heater
- Laundry: Cabinets, Hookups Only, Inside Area, Inside Room, Laundry Closet
Features
- Flooring: Carpet, Tile, Wood
- Windows: Caulked/Sealed, Dual Pane Full, Screens
- Has basement: No
- Number of fireplaces: 1
- Fireplace features: Electric, Family Room
Interior area
- Total structure area: 2,682
- Total interior livable area: 2,682 sqft
Property
Parking
- Total spaces: 4
- Parking features: Enclosed, Garage Door Opener, Garage Faces Front, Side By Side, Uncovered Parking Spaces 2+
- Garage spaces: 2
- Has uncovered spaces: Yes
Accessibility
- Accessibility features: Kitchen Cabinets, Parking, Shower(s)
Features
- Levels: Two
- Stories: 2
- Patio & porch: Covered
- Exterior features: Built-In Barbeque, Covered Courtyard, Outdoor Kitchen
- Fencing: Back Yard,Fenced
Lot
- Size: 8,080 sqft
- Features: Cul-De-Sac, Low Maintenance, Shape Regular
Details
- Parcel number: 173460019000
- Special conditions: Standard
Construction
Type & style
- Home type: SingleFamily
- Architectural style: Contemporary,Farmhouse
- Property subtype: Single Family Residence
Materials
- Ceiling Insulation, Cement Siding, Concrete, Floor Insulation, Glass, Plaster, Stucco, Wall Insulation, Wood
- Foundation: Concrete, Raised
- Roof: Composition,Shingle
Condition
- New Construction
- New construction: Yes
- Year built: 2024
Utilities & green energy
- Sewer: Public Sewer
- Water: Water District
- Utilities for property: Electricity Connected, Natural Gas Connected, Underground Utilities
Green energy
- Energy efficient items: Appliances, Insulation, Thermostat, Water Heater
Community & neighborhood
Location
- Region: Santa Rosa
HOA & financial
HOA
- Has HOA: Yes
- HOA fee: $77 monthly
- Amenities included: None
- Services included: Maintenance Grounds
- Association name: Fountaingrove II East
- Association phone: 707-544-9443
Price history
| Date | Event | Price |
|---|---|---|
| 5/17/2024 | Sold | $1,300,000-3.7%$485/sqft |
Source: | ||
| 5/9/2024 | Pending sale | $1,350,000$503/sqft |
Source: | ||
| 4/17/2024 | Contingent | $1,350,000$503/sqft |
Source: | ||
| 4/1/2024 | Listed for sale | $1,350,000+285.7%$503/sqft |
Source: | ||
| 8/25/2022 | Listing removed | -- |
Source: Owner Report a problem | ||
Public tax history
| Year | Property taxes | Tax assessment |
|---|---|---|
| 2025 | $15,062 +389.4% | $1,326,000 +397.7% |
| 2024 | $3,078 +9.5% | $266,400 +10.2% |
| 2023 | $2,811 +6.7% | $241,769 +2% |
Find assessor info on the county website
Neighborhood: 95404
Nearby schools
GreatSchools rating
- 6/10Hidden Valley Elementary Satellite SchoolGrades: K-6Distance: 0.9 mi
- 3/10Santa Rosa Middle SchoolGrades: 7-8Distance: 2.9 mi
- 6/10Santa Rosa High SchoolGrades: 9-12Distance: 2.6 mi
Get a cash offer in 3 minutes
Find out how much your home could sell for in as little as 3 minutes with a no-obligation cash offer.
Estimated market value$1,258,200
Get a cash offer in 3 minutes
Find out how much your home could sell for in as little as 3 minutes with a no-obligation cash offer.
Estimated market value
$1,258,200

