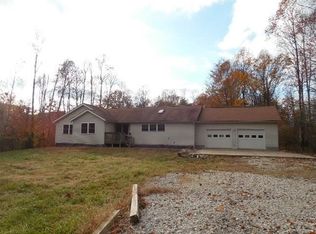Sold
$407,500
3719 Peoga Rd, Trafalgar, IN 46181
4beds
1,959sqft
Residential, Single Family Residence
Built in 2016
3.23 Acres Lot
$463,600 Zestimate®
$208/sqft
$2,285 Estimated rent
Home value
$463,600
$440,000 - $487,000
$2,285/mo
Zestimate® history
Loading...
Owner options
Explore your selling options
What's special
APPROX 1-2 MILE FROM JOHNSON CTY!! FULL brick ranch new from foundation up in 2016 w/acreage, lrg covered porch/deck, fenced rd frontage & stocked pond. Along w/a HUGE open concept w/vaulted ceiling upon entry which includes entry, DR, REC area, LR, and KIT, etc! Matching fixtures, tile, back splash thru-out. Some construction/modern extras include: spray foam insulation on ext. walls, w/1/2 in ext of garage; 3 qtr. inch waterproof floor decking; double finger septic system w/largest tank available @ time of install; camera monitoring system, garage dr./thermostat operable thru ur smartphone; pond serviced w/shore line defense/copper sulfate. Separate carport & authentically built mini barn on top of attached garage w/custom built storage!
Zillow last checked: 8 hours ago
Listing updated: March 18, 2023 at 05:25pm
Listing Provided by:
Christina McKee 317-850-7121,
McKee Realty
Bought with:
Morris Lucas
eXp Realty, LLC
Source: MIBOR as distributed by MLS GRID,MLS#: 21886115
Facts & features
Interior
Bedrooms & bathrooms
- Bedrooms: 4
- Bathrooms: 3
- Full bathrooms: 2
- 1/2 bathrooms: 1
- Main level bathrooms: 3
- Main level bedrooms: 4
Primary bedroom
- Features: Laminate
- Level: Main
- Area: 288 Square Feet
- Dimensions: 16x18
Bedroom 2
- Features: Laminate
- Level: Main
- Area: 168 Square Feet
- Dimensions: 12x14
Bedroom 3
- Features: Laminate
- Level: Main
- Area: 144 Square Feet
- Dimensions: 12x12
Bedroom 4
- Features: Laminate
- Level: Main
- Area: 120 Square Feet
- Dimensions: 10x12
Other
- Features: Tile-Ceramic
- Level: Main
- Area: 48 Square Feet
- Dimensions: 06x08
Breakfast room
- Features: Laminate
- Level: Main
- Area: 140 Square Feet
- Dimensions: 10x14
Dining room
- Features: Laminate
- Level: Main
- Area: 312 Square Feet
- Dimensions: 12x26
Foyer
- Features: Laminate
- Level: Main
- Area: 20 Square Feet
- Dimensions: 04x05
Kitchen
- Features: Laminate
- Level: Main
- Area: 336 Square Feet
- Dimensions: 14x24
Living room
- Features: Laminate
- Level: Main
- Area: 468 Square Feet
- Dimensions: 18x26
Heating
- Forced Air, Heat Pump, Electric
Cooling
- Heat Pump
Appliances
- Included: Dishwasher, Dryer, Disposal, Electric Oven, Range Hood, Refrigerator, Washer, Electric Water Heater
- Laundry: Main Level
Features
- Attic Access, Vaulted Ceiling(s), Breakfast Bar, Ceiling Fan(s), Entrance Foyer, Kitchen Island
- Windows: Windows Vinyl, Wood Work Painted
- Has basement: No
- Attic: Access Only
Interior area
- Total structure area: 1,959
- Total interior livable area: 1,959 sqft
Property
Parking
- Total spaces: 2
- Parking features: Attached, Gravel, Storage
- Attached garage spaces: 2
- Details: Garage Parking Other(Finished Garage)
Features
- Levels: One
- Stories: 1
- Patio & porch: Deck, Covered
Lot
- Size: 3.23 Acres
- Features: Rural - Not Subdivision, Mature Trees
Details
- Additional structures: Barn Mini, Outbuilding
- Parcel number: 070203200108000006
- Special conditions: None
Construction
Type & style
- Home type: SingleFamily
- Architectural style: Ranch
- Property subtype: Residential, Single Family Residence
Materials
- Brick
- Foundation: Block
Condition
- New construction: No
- Year built: 2016
Utilities & green energy
- Water: Municipal/City
Community & neighborhood
Location
- Region: Trafalgar
- Subdivision: No Subdivision
Other
Other facts
- Listing terms: Conventional,FHA
Price history
| Date | Event | Price |
|---|---|---|
| 3/17/2023 | Sold | $407,500-1.8%$208/sqft |
Source: | ||
| 1/30/2023 | Pending sale | $415,000$212/sqft |
Source: | ||
| 1/12/2023 | Price change | $415,000-2.4%$212/sqft |
Source: | ||
| 9/30/2022 | Listed for sale | $425,000+232%$217/sqft |
Source: | ||
| 10/1/2003 | Sold | $128,000$65/sqft |
Source: | ||
Public tax history
| Year | Property taxes | Tax assessment |
|---|---|---|
| 2024 | $1,247 +19.8% | $452,800 +16.8% |
| 2023 | $1,041 +9.1% | $387,700 +30.4% |
| 2022 | $954 +11.1% | $297,400 +14.7% |
Find assessor info on the county website
Neighborhood: 46181
Nearby schools
GreatSchools rating
- 5/10Sprunica Elementary SchoolGrades: PK-5Distance: 3.7 mi
- 6/10Brown County Junior HighGrades: 6-8Distance: 9.6 mi
- 5/10Brown County High SchoolGrades: 9-12Distance: 9.6 mi
Schools provided by the listing agent
- Elementary: Sprunica Elementary School
- Middle: Brown County Junior High
- High: Brown County High School
Source: MIBOR as distributed by MLS GRID. This data may not be complete. We recommend contacting the local school district to confirm school assignments for this home.
Get a cash offer in 3 minutes
Find out how much your home could sell for in as little as 3 minutes with a no-obligation cash offer.
Estimated market value$463,600
Get a cash offer in 3 minutes
Find out how much your home could sell for in as little as 3 minutes with a no-obligation cash offer.
Estimated market value
$463,600
