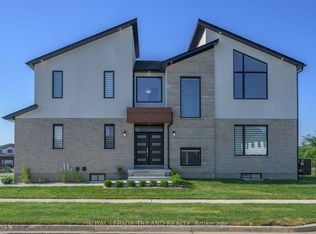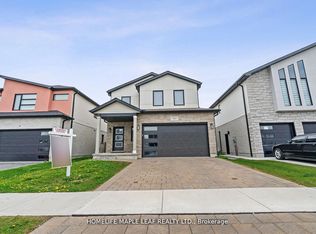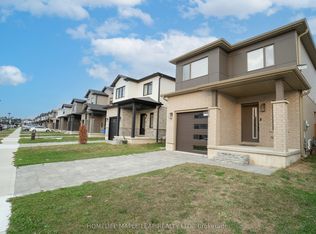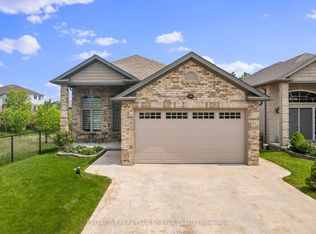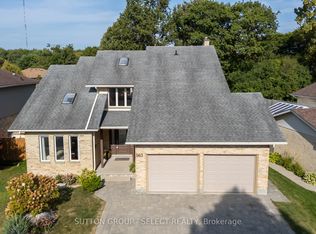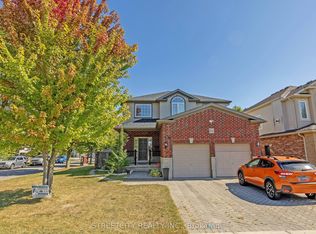Welcome to this beautifully designed detached home offering an open-concept layout and 9-foot ceilings that create an airy, inviting atmosphere. The main floor showcases a bright living area with gleaming hardwood floors, complemented by a modern kitchen featuring granite countertops, a gas stove, elegant backsplash, under-cabinet lighting, a spacious island, and stylish tile flooring. The adjoining dining area opens directly to the backyard-perfect for family gatherings and entertaining. Upstairs, you'll find four generous bedrooms and two full bathrooms. The primary suite includes a walk-in closet and a luxurious 4-piece ensuite with granite finishes, while the remaining bedrooms share a well-appointed main bath, also with granite counters. The staircase features decorative iron pickets, adding a touch of sophistication. The professionally finished basement offers a legal separate entrance, ideal for an in-law suite, complete with a bedroom, full 3-piece bath with standing shower, and a modern kitchen. Conveniently located near Highways 401 & 402, hospitals, top-rated schools, shopping centres, and all essential amenities.
For sale
C$840,000
3719 Somerston Cres, London, ON N6L 0G1
5beds
4baths
Single Family Residence
Built in ----
3,452.39 Square Feet Lot
$-- Zestimate®
C$--/sqft
C$-- HOA
What's special
Open-concept layoutGleaming hardwood floorsModern kitchenGranite countertopsGas stoveElegant backsplashUnder-cabinet lighting
- 47 days |
- 10 |
- 0 |
Zillow last checked: 8 hours ago
Listing updated: November 07, 2025 at 08:12pm
Listed by:
SHRINE REALTY BROKERAGE LTD.
Source: TRREB,MLS®#: X12515104 Originating MLS®#: London and St. Thomas Association of REALTORS
Originating MLS®#: London and St. Thomas Association of REALTORS
Facts & features
Interior
Bedrooms & bathrooms
- Bedrooms: 5
- Bathrooms: 4
Primary bedroom
- Description: Primary Bedroom
- Level: Second
- Area: 188.86 Square Meters
- Area source: Other
- Dimensions: 13.30 x 14.20
Bedroom
- Level: Basement
- Dimensions: 3.05 x 3.35
Bedroom 2
- Description: Bedroom 2
- Level: Second
- Area: 133.28 Square Meters
- Area source: Other
- Dimensions: 11.90 x 11.20
Bedroom 3
- Description: Bedroom 3
- Level: Second
- Area: 132 Square Meters
- Area source: Other
- Dimensions: 12.00 x 11.00
Bedroom 4
- Description: Bedroom 4
- Level: Second
- Area: 173.03 Square Meters
- Area source: Other
- Dimensions: 12.10 x 14.30
Dining room
- Description: Dining Room
- Level: Main
- Area: 126.72 Square Meters
- Area source: Other
- Dimensions: 13.20 x 9.60
Kitchen
- Level: Basement
- Dimensions: 2.04 x 3.05
Kitchen
- Description: Kitchen
- Level: Main
- Area: 251.6 Square Meters
- Area source: Other
- Dimensions: 13.60 x 18.50
Living room
- Description: Living Room
- Level: Main
- Area: 236.6 Square Meters
- Area source: Other
- Dimensions: 14.00 x 16.90
Recreation
- Level: Basement
- Dimensions: 4.17 x 5.21
Heating
- Forced Air, Gas
Cooling
- Central Air
Appliances
- Included: Water Heater
Features
- Storage, In-Law Suite
- Basement: Finished
- Has fireplace: No
Interior area
- Living area range: 2000-2500 null
Property
Parking
- Total spaces: 5
- Parking features: Private
- Has attached garage: Yes
Features
- Stories: 2
- Exterior features: Landscaped
- Pool features: None
- Waterfront features: None
Lot
- Size: 3,452.39 Square Feet
- Features: Irregular Lot, Park, School, Pie Shaped Lot
Details
- Parcel number: 082092717
Construction
Type & style
- Home type: SingleFamily
- Property subtype: Single Family Residence
Materials
- Brick, Vinyl Siding
- Foundation: Poured Concrete
- Roof: Asphalt Shingle
Utilities & green energy
- Sewer: Sewer
Community & HOA
Location
- Region: London
Financial & listing details
- Annual tax amount: C$5,851
- Date on market: 11/6/2025
SHRINE REALTY BROKERAGE LTD.
By pressing Contact Agent, you agree that the real estate professional identified above may call/text you about your search, which may involve use of automated means and pre-recorded/artificial voices. You don't need to consent as a condition of buying any property, goods, or services. Message/data rates may apply. You also agree to our Terms of Use. Zillow does not endorse any real estate professionals. We may share information about your recent and future site activity with your agent to help them understand what you're looking for in a home.
Price history
Price history
Price history is unavailable.
Public tax history
Public tax history
Tax history is unavailable.Climate risks
Neighborhood: Longwoods
Nearby schools
GreatSchools rating
No schools nearby
We couldn't find any schools near this home.
- Loading
