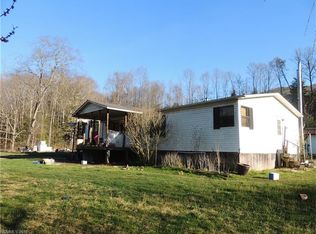Closed
$365,000
3719 Upper Shut In Rd, Hot Springs, NC 28743
3beds
1,568sqft
Manufactured Home
Built in 1989
32 Acres Lot
$-- Zestimate®
$233/sqft
$2,182 Estimated rent
Home value
Not available
Estimated sales range
Not available
$2,182/mo
Zestimate® history
Loading...
Owner options
Explore your selling options
What's special
A Special Homestead property offering 32+ acres adjoining National Forest! Newly remodeled 3 BR 2 BA home set amidst a gardener's paradise. Lots of fruit and nut trees, berries, asparagus, grapes, roses and perennials. So many different kinds we can provide a list! All new kitchen cabinets, tile floors, countertops & appliances. Completely remodeled bathrooms with beautiful vanities, light fixtures, large tile shower and soaking tub. New windows, HVAC, and tankless HW. Open and light floor plan. Fast fiber internet! Covered front porch and new large back deck with pergola for relaxing outdoor living space. Raised garden beds, chicken coops, garden shed and outbuildings. Goldfish pond, perennial gardens. Spring, pond and trails throughout beautiful woodlands. Enjoy hiking nearby on the National Forest Betty Trail. Just 10 minutes from Hot Springs, whitewater rafting and hiking on the Appalachian Trail!
Zillow last checked: 8 hours ago
Listing updated: July 31, 2025 at 01:00pm
Listing Provided by:
Steve DuBose sdubose@mountaindream.com,
Mountain Home Properties,
Cynthia DuBose,
Mountain Home Properties
Bought with:
Ron Whitworth
Keller Williams Professionals
Source: Canopy MLS as distributed by MLS GRID,MLS#: 4241406
Facts & features
Interior
Bedrooms & bathrooms
- Bedrooms: 3
- Bathrooms: 2
- Full bathrooms: 2
- Main level bedrooms: 3
Primary bedroom
- Level: Main
Bedroom s
- Level: Main
Bedroom s
- Level: Main
Bathroom full
- Level: Main
Bathroom full
- Level: Main
Dining area
- Level: Main
Kitchen
- Level: Main
Laundry
- Level: Main
Living room
- Level: Main
Heating
- Ductless
Cooling
- Ceiling Fan(s), Ductless
Appliances
- Included: Dishwasher, Disposal, Dryer, Exhaust Hood, Gas Range, Refrigerator, Tankless Water Heater, Washer, Washer/Dryer
- Laundry: In Hall
Features
- Flooring: Laminate, Tile
- Doors: Insulated Door(s)
- Windows: Insulated Windows
- Has basement: No
- Fireplace features: Living Room, Wood Burning Stove
Interior area
- Total structure area: 1,568
- Total interior livable area: 1,568 sqft
- Finished area above ground: 1,568
- Finished area below ground: 0
Property
Parking
- Total spaces: 6
- Parking features: Detached Carport
- Carport spaces: 2
- Uncovered spaces: 4
Features
- Levels: One
- Stories: 1
- Patio & porch: Covered, Deck, Front Porch, Porch
- Exterior features: Fire Pit
- Has view: Yes
- View description: Mountain(s)
- Waterfront features: Pond, Creek/Stream
Lot
- Size: 32 Acres
- Features: Adjoins Forest, Orchard(s), Pond(s), Views
Details
- Additional structures: Gazebo, Outbuilding, Shed(s), Other
- Additional parcels included: 8749-42-6654
- Parcel number: 8749439233
- Zoning: RA
- Special conditions: Standard
- Other equipment: Fuel Tank(s), Network Ready
Construction
Type & style
- Home type: MobileManufactured
- Property subtype: Manufactured Home
Materials
- Vinyl
- Foundation: Crawl Space, Pillar/Post/Pier
- Roof: Composition
Condition
- New construction: No
- Year built: 1989
Utilities & green energy
- Sewer: Septic Installed
- Water: Shared Well
- Utilities for property: Electricity Connected, Fiber Optics, Wired Internet Available
Community & neighborhood
Location
- Region: Hot Springs
- Subdivision: None
Other
Other facts
- Listing terms: Cash,Conventional
- Road surface type: Gravel
Price history
| Date | Event | Price |
|---|---|---|
| 7/29/2025 | Sold | $365,000-2.7%$233/sqft |
Source: | ||
| 4/7/2025 | Listed for sale | $375,000+267.6%$239/sqft |
Source: | ||
| 9/16/2019 | Sold | $102,000-20.9%$65/sqft |
Source: | ||
| 8/14/2019 | Pending sale | $129,000$82/sqft |
Source: Lusso Realty, LLC. #3537736 Report a problem | ||
| 8/7/2019 | Listed for sale | $129,000+101.6%$82/sqft |
Source: Lusso Realty, LLC. #3537736 Report a problem | ||
Public tax history
| Year | Property taxes | Tax assessment |
|---|---|---|
| 2017 | -- | -- |
| 2016 | -- | -- |
| 2015 | -- | -- |
Find assessor info on the county website
Neighborhood: 28743
Nearby schools
GreatSchools rating
- 6/10Hot Springs Elementary SchoolGrades: K-5Distance: 4.2 mi
- 6/10Madison Middle SchoolGrades: 6-8Distance: 10.5 mi
- 4/10Madison Early College High SchoolGrades: 9-12Distance: 13.1 mi
Schools provided by the listing agent
- Elementary: Hot Springs
- Middle: Madison
- High: Madison
Source: Canopy MLS as distributed by MLS GRID. This data may not be complete. We recommend contacting the local school district to confirm school assignments for this home.
