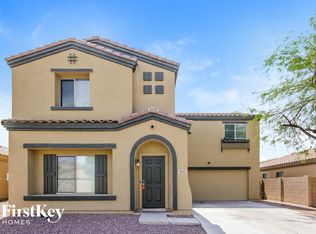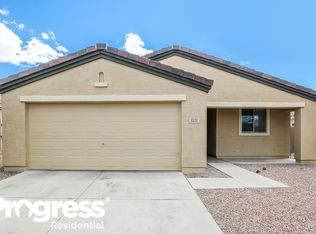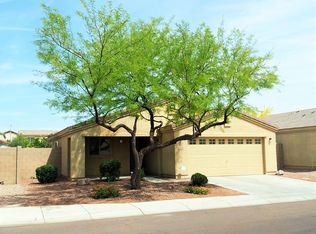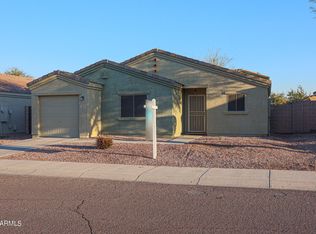Sold for $345,000
$345,000
3719 W Carson Rd, Phoenix, AZ 85041
3beds
2baths
1,302sqft
Single Family Residence
Built in 2004
3,750 Square Feet Lot
$342,500 Zestimate®
$265/sqft
$1,913 Estimated rent
Home value
$342,500
$312,000 - $377,000
$1,913/mo
Zestimate® history
Loading...
Owner options
Explore your selling options
What's special
Buy for as low as 1% down***Well-cared-for 3 bedroom, 2 full bath charming home in Laveen/Phoenix! The inviting interior showcases extensive quality plank style & tile flooring in common areas, ceiling fans in all rooms, and soft carpet in bedrooms. You'll love the great room concept open floor plan, making entertaining & everyday living easy! Delightful and comfortable kitchen features Stainless Appliances w/flat top stove, water filtration system, ample wood cabinetry, & recessed lighting. The main bedroom has a walk-in closet & a full bathroom. PLUS! New HVAC A/C unit installed in 2025, New Water heater in 2024, and includes washer & dryer. Energy-efficient sunscreens keep the home light & bright. Enjoy relaxing under the back-covered patio! VA BUYERS...Assumable with low rate of 3.125
Zillow last checked: 8 hours ago
Listing updated: October 16, 2025 at 09:45am
Listed by:
Eric J Swiatek 602-625-7652,
RE/MAX Desert Showcase
Bought with:
Aaron Gough, BR582720000
Olson Gough
Source: ARMLS,MLS#: 6868122

Facts & features
Interior
Bedrooms & bathrooms
- Bedrooms: 3
- Bathrooms: 2
Primary bedroom
- Area: 162
- Dimensions: 13.50 x 12.00
Bedroom 2
- Area: 101
- Dimensions: 10.10 x 10.00
Bedroom 3
- Area: 101
- Dimensions: 10.10 x 10.00
Dining room
- Area: 80
- Dimensions: 10.00 x 8.00
Family room
- Area: 288.75
- Dimensions: 17.50 x 16.50
Kitchen
- Area: 112.36
- Dimensions: 10.60 x 10.60
Other
- Area: 45
- Dimensions: 6.00 x 7.50
Heating
- Electric
Cooling
- Central Air
Features
- High Speed Internet, Full Bth Master Bdrm
- Flooring: Carpet, Vinyl, Tile
- Windows: Double Pane Windows
- Has basement: No
Interior area
- Total structure area: 1,302
- Total interior livable area: 1,302 sqft
Property
Parking
- Total spaces: 2
- Parking features: Garage Door Opener
- Garage spaces: 2
Features
- Stories: 1
- Patio & porch: Covered
- Pool features: None
- Spa features: None
- Fencing: Block
Lot
- Size: 3,750 sqft
- Features: Gravel/Stone Front, Gravel/Stone Back
Details
- Parcel number: 10590520
Construction
Type & style
- Home type: SingleFamily
- Architectural style: Ranch
- Property subtype: Single Family Residence
Materials
- Stucco, Wood Frame, Painted
- Roof: Tile
Condition
- Year built: 2004
Details
- Builder name: Ryland
Utilities & green energy
- Sewer: Public Sewer
- Water: City Water
Community & neighborhood
Community
- Community features: Playground
Location
- Region: Phoenix
- Subdivision: TRAILS AT AMBER RIDGE
HOA & financial
HOA
- Has HOA: Yes
- HOA fee: $256 quarterly
- Services included: Maintenance Grounds
- Association name: Amber Ridge HOA
- Association phone: 602-957-9191
Other
Other facts
- Listing terms: Cash,Conventional,FHA,VA Loan
- Ownership: Fee Simple
Price history
| Date | Event | Price |
|---|---|---|
| 8/13/2025 | Sold | $345,000+1.5%$265/sqft |
Source: | ||
| 6/20/2025 | Listed for sale | $340,000+63.1%$261/sqft |
Source: | ||
| 1/17/2020 | Sold | $208,400-0.7%$160/sqft |
Source: | ||
| 12/15/2019 | Pending sale | $209,900$161/sqft |
Source: Offerpad #6008581 Report a problem | ||
| 12/11/2019 | Listed for sale | $209,900$161/sqft |
Source: Offerpad #6008581 Report a problem | ||
Public tax history
| Year | Property taxes | Tax assessment |
|---|---|---|
| 2025 | $727 -30.5% | $27,400 -4.6% |
| 2024 | $1,047 +51.8% | $28,720 +220.6% |
| 2023 | $689 +3.6% | $8,959 -48.9% |
Find assessor info on the county website
Neighborhood: Laveen
Nearby schools
GreatSchools rating
- 9/10Vista Del Sur Traditional SchoolGrades: PK-8Distance: 0.8 mi
- 2/10Cesar Chavez High SchoolGrades: 9-12Distance: 0.6 mi
- 6/10Rogers Ranch SchoolGrades: K-8Distance: 1.2 mi
Schools provided by the listing agent
- Elementary: Cheatham Elementary School
- Middle: Cheatham Elementary School
- High: Cesar Chavez High School
- District: Laveen Elementary District
Source: ARMLS. This data may not be complete. We recommend contacting the local school district to confirm school assignments for this home.
Get a cash offer in 3 minutes
Find out how much your home could sell for in as little as 3 minutes with a no-obligation cash offer.
Estimated market value$342,500
Get a cash offer in 3 minutes
Find out how much your home could sell for in as little as 3 minutes with a no-obligation cash offer.
Estimated market value
$342,500



