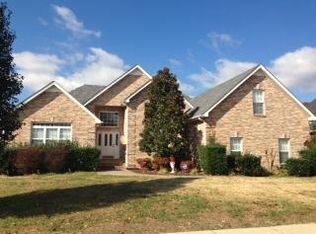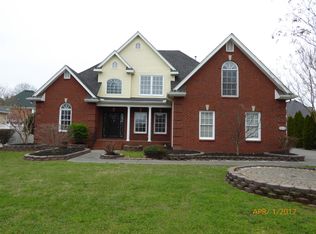Closed
$507,000
372 Abbie Rd, Murfreesboro, TN 37128
3beds
2,639sqft
Single Family Residence, Residential
Built in 1999
0.27 Acres Lot
$506,300 Zestimate®
$192/sqft
$2,460 Estimated rent
Home value
$506,300
$476,000 - $537,000
$2,460/mo
Zestimate® history
Loading...
Owner options
Explore your selling options
What's special
Meticulously cared for and thoughtfully updated, this beautiful home sits at the end of a quiet cul-de-sac and offers a private backyard oasis with an in-ground pool. Inside, you'll find bright, light-filled spaces featuring hardwood floors, freshly updated light fixtures, faucets, and hardware throughout. The open-concept kitchen shines with stainless steel appliances, freshly painted cabinets, new countertops, and a stylish backsplash. Upstairs, the bathroom has been completely modernized with a new vanity, flooring, and tiled shower. Spacious bedrooms offer plenty of room to unwind, and the versatile bonus room is perfect for a playroom, media room, or home gym. A dedicated office with glass French doors and detailed molding throughout add charm and character. Move-in ready just in time for summer! Prime location - walking distance to Barfield Elementary and Barfield Park, and just minutes from shopping, dining, and everything Murfreesboro has to offer.
Zillow last checked: 8 hours ago
Listing updated: July 26, 2025 at 12:17pm
Listing Provided by:
Tiffany Fykes 615-315-9223,
Fykes Realty Group Keller Williams,
Katelyn Hamby 615-944-6604,
Keller Williams Realty
Bought with:
john Ishak, 370967
Spear Realty
Source: RealTracs MLS as distributed by MLS GRID,MLS#: 2823089
Facts & features
Interior
Bedrooms & bathrooms
- Bedrooms: 3
- Bathrooms: 3
- Full bathrooms: 2
- 1/2 bathrooms: 1
Bedroom 1
- Features: Suite
- Level: Suite
- Area: 169 Square Feet
- Dimensions: 13x13
Bedroom 2
- Area: 117 Square Feet
- Dimensions: 9x13
Bedroom 3
- Area: 132 Square Feet
- Dimensions: 11x12
Primary bathroom
- Features: Double Vanity
- Level: Double Vanity
Dining room
- Features: Formal
- Level: Formal
- Area: 108 Square Feet
- Dimensions: 9x12
Kitchen
- Features: Eat-in Kitchen
- Level: Eat-in Kitchen
- Area: 126 Square Feet
- Dimensions: 9x14
Living room
- Area: 234 Square Feet
- Dimensions: 13x18
Other
- Features: Office
- Level: Office
- Area: 130 Square Feet
- Dimensions: 10x13
Recreation room
- Features: Second Floor
- Level: Second Floor
- Area: 320 Square Feet
- Dimensions: 16x20
Heating
- Central, Electric, Natural Gas
Cooling
- Central Air, Electric
Appliances
- Included: Electric Oven, Electric Range, Dishwasher, Disposal
Features
- Flooring: Carpet, Wood
- Basement: Crawl Space
- Number of fireplaces: 1
- Fireplace features: Living Room
Interior area
- Total structure area: 2,639
- Total interior livable area: 2,639 sqft
- Finished area above ground: 2,639
Property
Parking
- Total spaces: 2
- Parking features: Garage Door Opener, Garage Faces Side
- Garage spaces: 2
Features
- Levels: Two
- Stories: 2
- Patio & porch: Porch, Covered, Deck, Patio
- Has private pool: Yes
- Pool features: In Ground
- Fencing: Back Yard
Lot
- Size: 0.27 Acres
- Dimensions: 40.1 x 160.42 IRR
- Features: Level
- Topography: Level
Details
- Parcel number: 125J A 03700 R0076444
- Special conditions: Standard
Construction
Type & style
- Home type: SingleFamily
- Property subtype: Single Family Residence, Residential
Materials
- Brick, Vinyl Siding
- Roof: Shingle
Condition
- New construction: No
- Year built: 1999
Utilities & green energy
- Sewer: Public Sewer
- Water: Public
- Utilities for property: Electricity Available, Natural Gas Available, Water Available, Cable Connected
Community & neighborhood
Security
- Security features: Smoke Detector(s)
Location
- Region: Murfreesboro
- Subdivision: Charleston South Sec 1 Ph2
Price history
| Date | Event | Price |
|---|---|---|
| 7/24/2025 | Sold | $507,000-1.6%$192/sqft |
Source: | ||
| 6/13/2025 | Pending sale | $515,000$195/sqft |
Source: | ||
| 6/6/2025 | Price change | $515,000-1.9%$195/sqft |
Source: | ||
| 5/1/2025 | Listed for sale | $525,000+16.7%$199/sqft |
Source: | ||
| 7/20/2021 | Sold | $449,900+36.4%$170/sqft |
Source: | ||
Public tax history
| Year | Property taxes | Tax assessment |
|---|---|---|
| 2025 | -- | $104,575 |
| 2024 | $2,958 | $104,575 |
| 2023 | $2,958 +10.1% | $104,575 |
Find assessor info on the county website
Neighborhood: Charleston South
Nearby schools
GreatSchools rating
- 6/10Salem Elementary SchoolGrades: PK-6Distance: 3 mi
- 6/10Christiana Middle SchoolGrades: 6-8Distance: 3.7 mi
- NARutherford County Adult High SchoolGrades: 9-12Distance: 1.9 mi
Schools provided by the listing agent
- Elementary: Barfield Elementary
- Middle: Christiana Middle School
- High: Riverdale High School
Source: RealTracs MLS as distributed by MLS GRID. This data may not be complete. We recommend contacting the local school district to confirm school assignments for this home.
Get a cash offer in 3 minutes
Find out how much your home could sell for in as little as 3 minutes with a no-obligation cash offer.
Estimated market value
$506,300

