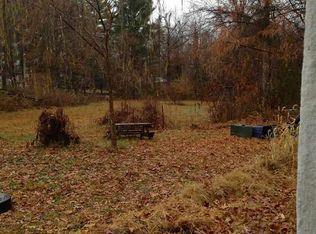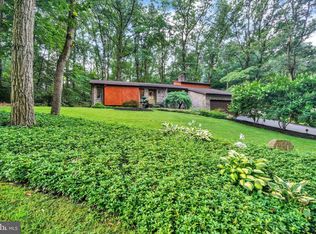Sold for $360,000 on 07/26/24
$360,000
372 Chestnut Hill Rd, York, PA 17402
3beds
2,335sqft
Single Family Residence
Built in 1974
1.93 Acres Lot
$389,900 Zestimate®
$154/sqft
$2,365 Estimated rent
Home value
$389,900
$359,000 - $421,000
$2,365/mo
Zestimate® history
Loading...
Owner options
Explore your selling options
What's special
Private setting on nearly 2 acres situated in Dallastown School District. Enjoy this wooded oasis surrounded by trees and woods with trails throughout. The interior of the home offers a bright and open layout. The chef in the family will love the kitchen area with black granite counters, eat-in area, and a walk-in pantry. Directly off of the kitchen is a cozy den area that leads directly out to the sun room. Enjoy the sun room all year round with removable windows and screens. A dining area, living room, and half bath complete the main level. Bring your hobbies and tools to utilize the garage space that includes a workbench with multiple electrical outlets for your convenience. The upper level includes three nice sized bedrooms with extra spacious closets and a full bath. The lower level can easily be fully finished and includes a rec area for extra living space. Wonderful outdoor amenities include a covered front porch, expansive rear deck, firepit area, dusk to dawn lighting, and so much more! Great location - close to schools, golf course, restaurants, shopping, and local amenities!
Zillow last checked: 8 hours ago
Listing updated: July 26, 2024 at 08:37am
Listed by:
Jason Phillips 717-817-3188,
RE/MAX Patriots,
Co-Listing Agent: Adam W Flinchbaugh 717-505-3315,
RE/MAX Patriots
Bought with:
Kristen Culver, RS311643
Coldwell Banker Realty
Source: Bright MLS,MLS#: PAYK2063538
Facts & features
Interior
Bedrooms & bathrooms
- Bedrooms: 3
- Bathrooms: 2
- Full bathrooms: 1
- 1/2 bathrooms: 1
- Main level bathrooms: 1
Basement
- Area: 650
Heating
- Forced Air, Propane
Cooling
- Central Air, Electric
Appliances
- Included: Water Treat System, Water Heater
- Laundry: Hookup, Main Level
Features
- Attic, Ceiling Fan(s), Dining Area, Family Room Off Kitchen, Floor Plan - Traditional, Formal/Separate Dining Room, Eat-in Kitchen, Kitchen - Table Space, Pantry, Bathroom - Tub Shower, Upgraded Countertops
- Flooring: Ceramic Tile, Carpet
- Windows: Skylight(s)
- Basement: Full,Partially Finished
- Number of fireplaces: 1
- Fireplace features: Gas/Propane
Interior area
- Total structure area: 2,660
- Total interior livable area: 2,335 sqft
- Finished area above ground: 2,010
- Finished area below ground: 325
Property
Parking
- Total spaces: 2
- Parking features: Covered, Garage Faces Side, Garage Door Opener, Inside Entrance, Oversized, Attached, Driveway
- Attached garage spaces: 2
- Has uncovered spaces: Yes
Accessibility
- Accessibility features: Accessible Entrance
Features
- Levels: Two
- Stories: 2
- Patio & porch: Enclosed, Porch, Deck
- Exterior features: Lighting
- Pool features: None
- Has view: Yes
- View description: Trees/Woods
Lot
- Size: 1.93 Acres
Details
- Additional structures: Above Grade, Below Grade
- Parcel number: 54000HJ0178A000000
- Zoning: RS
- Special conditions: Standard
Construction
Type & style
- Home type: SingleFamily
- Architectural style: Colonial
- Property subtype: Single Family Residence
Materials
- Frame, Masonry
- Foundation: Block
- Roof: Shingle
Condition
- Excellent
- New construction: No
- Year built: 1974
Utilities & green energy
- Sewer: On Site Septic
- Water: Well
Community & neighborhood
Location
- Region: York
- Subdivision: York Twp
- Municipality: YORK TWP
Other
Other facts
- Listing agreement: Exclusive Right To Sell
- Listing terms: Cash,Conventional,FHA,VA Loan
- Ownership: Fee Simple
Price history
| Date | Event | Price |
|---|---|---|
| 7/26/2024 | Sold | $360,000+2.9%$154/sqft |
Source: | ||
| 6/25/2024 | Pending sale | $350,000$150/sqft |
Source: | ||
| 6/21/2024 | Listed for sale | $350,000+54.9%$150/sqft |
Source: | ||
| 4/12/2018 | Sold | $226,000+0.5%$97/sqft |
Source: Public Record Report a problem | ||
| 3/8/2018 | Pending sale | $224,900$96/sqft |
Source: Coldwell Banker Residential Brokerage - York - Queen Street #1000181564 Report a problem | ||
Public tax history
| Year | Property taxes | Tax assessment |
|---|---|---|
| 2025 | $6,145 +2.3% | $179,010 +1.9% |
| 2024 | $6,005 | $175,610 |
| 2023 | $6,005 +9.7% | $175,610 |
Find assessor info on the county website
Neighborhood: 17402
Nearby schools
GreatSchools rating
- 6/10Ore Valley El SchoolGrades: K-3Distance: 0.5 mi
- 6/10Dallastown Area Middle SchoolGrades: 7-8Distance: 2 mi
- 7/10Dallastown Area Senior High SchoolGrades: 9-12Distance: 2 mi
Schools provided by the listing agent
- District: Dallastown Area
Source: Bright MLS. This data may not be complete. We recommend contacting the local school district to confirm school assignments for this home.

Get pre-qualified for a loan
At Zillow Home Loans, we can pre-qualify you in as little as 5 minutes with no impact to your credit score.An equal housing lender. NMLS #10287.
Sell for more on Zillow
Get a free Zillow Showcase℠ listing and you could sell for .
$389,900
2% more+ $7,798
With Zillow Showcase(estimated)
$397,698
