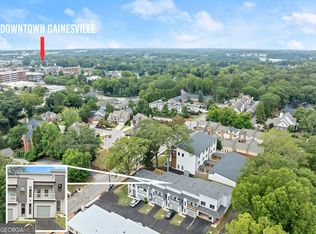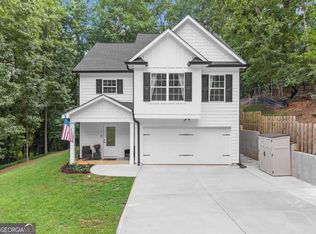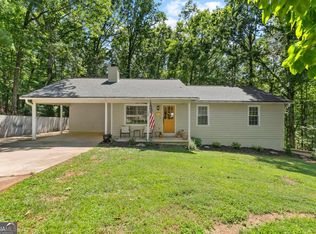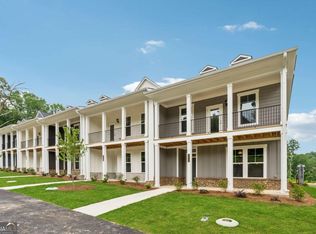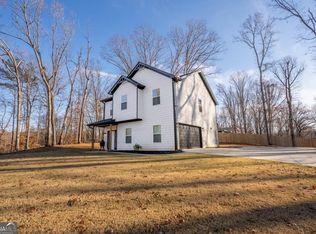Our next buyer receives $10,000 toward closing costs! Will it be you? Forrest Vue is an intimate, contemporary, craftsman-style community within two blocks of Downtown Gainesville Square! This new construction interior unit features a single-car garage and a lovely fenced backyard. The interiors showcase a crisp color palette, upscale finishes, quartz countertops, tall ceilings, true LVP flooring throughout, and upgraded appliance packages. The main level features an open floor plan, sunny kitchen & dining, living room, and half BA. Upstairs holds the primary suite, laundry room, and two additional BRs, each with deck access. Easily convert a BR into your dream office or rec room. Exceptional in-town location just moments from the ever-growing Gainesville Square, full of community events, markets, restaurants, entertainment, and shopping.
Active
$399,000
372 Forrest Ave, Gainesville, GA 30501
3beds
1,615sqft
Est.:
Townhouse
Built in 2025
-- sqft lot
$396,900 Zestimate®
$247/sqft
$275/mo HOA
What's special
Upscale finishesTall ceilingsLovely fenced backyardCrisp color paletteSingle-car garageOpen floor planTrue lvp flooring throughout
- 74 days |
- 104 |
- 4 |
Zillow last checked: 8 hours ago
Listing updated: October 16, 2025 at 10:06pm
Listed by:
Dani Burns 706-455-3076,
Keller Williams Lanier Partners
Source: GAMLS,MLS#: 10618105
Tour with a local agent
Facts & features
Interior
Bedrooms & bathrooms
- Bedrooms: 3
- Bathrooms: 3
- Full bathrooms: 2
- 1/2 bathrooms: 1
Rooms
- Room types: Foyer, Great Room, Laundry, Other
Kitchen
- Features: Breakfast Area, Breakfast Bar, Pantry
Heating
- Central, Electric, Natural Gas, Zoned
Cooling
- Central Air, Electric, Zoned
Appliances
- Included: Dishwasher, Disposal, Gas Water Heater, Microwave, Refrigerator, Tankless Water Heater
- Laundry: Upper Level
Features
- High Ceilings, Walk-In Closet(s)
- Flooring: Vinyl
- Windows: Double Pane Windows
- Basement: None
- Has fireplace: No
- Common walls with other units/homes: 2+ Common Walls
Interior area
- Total structure area: 1,615
- Total interior livable area: 1,615 sqft
- Finished area above ground: 1,615
- Finished area below ground: 0
Property
Parking
- Total spaces: 1
- Parking features: Garage, Garage Door Opener, Kitchen Level, Parking Pad
- Has garage: Yes
- Has uncovered spaces: Yes
Features
- Levels: Two
- Stories: 2
- Patio & porch: Deck
- Fencing: Back Yard,Privacy,Wood
- Has view: Yes
- View description: City
- Body of water: None
Lot
- Features: Other, Private
Details
- Parcel number: 010004004018
Construction
Type & style
- Home type: Townhouse
- Architectural style: Contemporary,Other
- Property subtype: Townhouse
- Attached to another structure: Yes
Materials
- Concrete, Other
- Roof: Composition
Condition
- New Construction
- New construction: Yes
- Year built: 2025
Details
- Warranty included: Yes
Utilities & green energy
- Sewer: Public Sewer
- Water: Public
- Utilities for property: Cable Available, Electricity Available, High Speed Internet, Natural Gas Available, Phone Available, Sewer Available, Underground Utilities, Water Available
Community & HOA
Community
- Features: Sidewalks, Near Public Transport, Near Shopping
- Security: Smoke Detector(s)
- Subdivision: Forrest Vue
HOA
- Has HOA: Yes
- Services included: Insurance, Maintenance Structure, Maintenance Grounds
- HOA fee: $3,300 annually
Location
- Region: Gainesville
Financial & listing details
- Price per square foot: $247/sqft
- Annual tax amount: $1
- Date on market: 10/3/2025
- Cumulative days on market: 74 days
- Listing agreement: Exclusive Right To Sell
- Electric utility on property: Yes
Estimated market value
$396,900
$377,000 - $417,000
Not available
Price history
Price history
| Date | Event | Price |
|---|---|---|
| 10/3/2025 | Listed for sale | $399,000-0.2%$247/sqft |
Source: | ||
| 8/20/2025 | Listing removed | $399,900$248/sqft |
Source: FMLS GA #7459689 Report a problem | ||
| 5/15/2025 | Price change | $399,900-5.9%$248/sqft |
Source: | ||
| 9/20/2024 | Listed for sale | $424,900$263/sqft |
Source: | ||
Public tax history
Public tax history
Tax history is unavailable.BuyAbility℠ payment
Est. payment
$2,578/mo
Principal & interest
$1924
HOA Fees
$275
Other costs
$379
Climate risks
Neighborhood: 30501
Nearby schools
GreatSchools rating
- 5/10Centennial Arts AcademyGrades: PK-5Distance: 0.9 mi
- 4/10Gainesville Middle SchoolGrades: 6-8Distance: 1.3 mi
- 4/10Gainesville High SchoolGrades: 9-12Distance: 0.9 mi
Schools provided by the listing agent
- Elementary: Centennial
- Middle: Gainesville East
- High: Gainesville
Source: GAMLS. This data may not be complete. We recommend contacting the local school district to confirm school assignments for this home.
- Loading
- Loading
