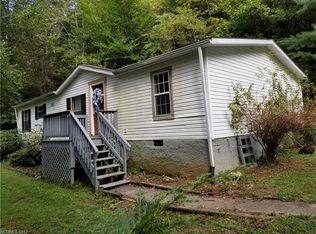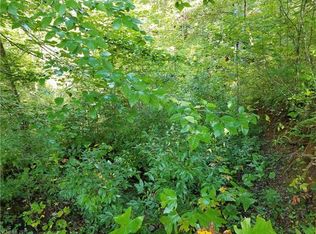Tucked away for privacy and just minutes from downtown Brevard this beautifully remodeled 3 bed 2bath home sits on approximately 3.29 acres with easy maintenance landscaping. The updates in thekitchen include granite countertops, glass tile backsplash, stainless steel appliances and deep stainless steelkitchen sink. Master bathroom includes custom cabinetry with soft close doors and drawers,double sinks, 10-foot walk in shower, new tile, toilet, and fan. Master bedroom includes a large customwalk in closet with laminate floors. Guest bathroom includes custom cabinetry with soft close doors anddrawers, walk in shower, new tile, toilet, and fan. Guest bedrooms have new carpet and roomy closets.New laminate floors throughout the home. All new exterior doors to match the double panewindows. 3 porches 1 screen, 1 covered 1 open. Brand new AC installed 7/2020. New 40-foot by 30-foot metal building perfect for a workshop or small business with elec & plumbing
This property is off market, which means it's not currently listed for sale or rent on Zillow. This may be different from what's available on other websites or public sources.

