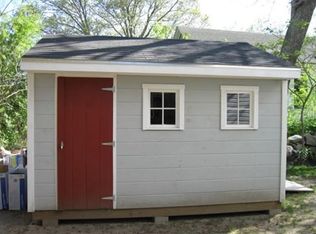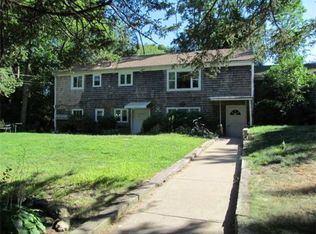Sold for $410,000
$410,000
372 Middle Rd, Acushnet, MA 02743
3beds
1,495sqft
Single Family Residence
Built in 1957
9,220 Square Feet Lot
$470,900 Zestimate®
$274/sqft
$2,732 Estimated rent
Home value
$470,900
$447,000 - $494,000
$2,732/mo
Zestimate® history
Loading...
Owner options
Explore your selling options
What's special
****ALL OFFERS DUE BY TUESDAY AT NOON MADE GOOD THROUGH WEDNESDAY*****£Home is where love resides, memories are created, friends always belong, and love never ends. This perfect starter home awaits the next family to love. With a first floor bedroom, full bathroom, and laundry closet this delightful home is the perfect way to one level living. You will also find a large living room, separate office space, and a beautiful updated kitchen. Another exciting feature on the 1st floor is the pellet stove as a secondary heat source in the living room. An additional two bedrooms greet you on the second floor. A fenced in backyard gives you all the privacy you need on this corner lot. First showings begin at Saturday's Open House 5/27 11-1!
Zillow last checked: 8 hours ago
Listing updated: August 03, 2023 at 12:16pm
Listed by:
Janice Wright 508-958-9448,
RE/MAX Platinum 781-484-1957
Bought with:
Andy Saviolakis
RE/MAX Real Estate Center
Source: MLS PIN,MLS#: 73115806
Facts & features
Interior
Bedrooms & bathrooms
- Bedrooms: 3
- Bathrooms: 1
- Full bathrooms: 1
Primary bedroom
- Features: Flooring - Wall to Wall Carpet
- Level: Second
- Area: 176
- Dimensions: 16 x 11
Bedroom 2
- Features: Flooring - Wall to Wall Carpet
- Level: Second
- Area: 270
- Dimensions: 15 x 18
Bedroom 3
- Features: Flooring - Hardwood
- Level: First
- Area: 110
- Dimensions: 10 x 11
Primary bathroom
- Features: No
Bathroom 1
- Level: First
- Area: 50
- Dimensions: 10 x 5
Dining room
- Level: First
- Area: 192
- Dimensions: 12 x 16
Kitchen
- Features: Flooring - Hardwood
- Level: First
- Area: 110
- Dimensions: 10 x 11
Living room
- Features: Flooring - Hardwood, Flooring - Laminate
- Level: First
- Area: 364
- Dimensions: 14 x 26
Office
- Features: Flooring - Wall to Wall Carpet
- Level: First
- Area: 100
- Dimensions: 10 x 10
Heating
- Baseboard, Natural Gas
Cooling
- Window Unit(s)
Appliances
- Included: Gas Water Heater, Range, Dishwasher, Microwave, Refrigerator, Washer, Dryer
- Laundry: Laundry Closet, First Floor, Electric Dryer Hookup
Features
- Home Office
- Flooring: Carpet, Laminate, Hardwood, Flooring - Wall to Wall Carpet
- Doors: French Doors
- Basement: Interior Entry
- Has fireplace: No
Interior area
- Total structure area: 1,495
- Total interior livable area: 1,495 sqft
Property
Parking
- Total spaces: 4
- Parking features: Off Street
- Uncovered spaces: 4
Features
- Patio & porch: Deck
- Exterior features: Deck, Storage, Fenced Yard, Kennel, Other
- Fencing: Fenced
Lot
- Size: 9,220 sqft
- Features: Corner Lot
Details
- Parcel number: 23.7,2750010
- Zoning: 1
Construction
Type & style
- Home type: SingleFamily
- Architectural style: Cape,Other (See Remarks)
- Property subtype: Single Family Residence
Materials
- Frame
- Foundation: Concrete Perimeter
- Roof: Shingle
Condition
- Year built: 1957
Utilities & green energy
- Electric: Circuit Breakers, 100 Amp Service
- Sewer: Private Sewer
- Water: Public
- Utilities for property: for Electric Range, for Electric Dryer
Community & neighborhood
Location
- Region: Acushnet
Price history
| Date | Event | Price |
|---|---|---|
| 8/2/2023 | Sold | $410,000+10.8%$274/sqft |
Source: MLS PIN #73115806 Report a problem | ||
| 5/31/2023 | Contingent | $369,900$247/sqft |
Source: MLS PIN #73115806 Report a problem | ||
| 5/24/2023 | Listed for sale | $369,900+47.4%$247/sqft |
Source: MLS PIN #73115806 Report a problem | ||
| 11/1/2005 | Sold | $251,000+164.2%$168/sqft |
Source: Public Record Report a problem | ||
| 2/24/1995 | Sold | $95,000$64/sqft |
Source: Public Record Report a problem | ||
Public tax history
| Year | Property taxes | Tax assessment |
|---|---|---|
| 2025 | $4,092 +6.1% | $379,200 +12.2% |
| 2024 | $3,855 +6.4% | $337,900 +11.9% |
| 2023 | $3,623 -1.9% | $301,900 +8.5% |
Find assessor info on the county website
Neighborhood: 02743
Nearby schools
GreatSchools rating
- 5/10Albert F Ford Middle SchoolGrades: 5-8Distance: 1.3 mi
- 9/10Acushnet Elementary SchoolGrades: PK-4Distance: 1.4 mi
Schools provided by the listing agent
- Elementary: Acushnet
- Middle: Ford Middle
Source: MLS PIN. This data may not be complete. We recommend contacting the local school district to confirm school assignments for this home.
Get a cash offer in 3 minutes
Find out how much your home could sell for in as little as 3 minutes with a no-obligation cash offer.
Estimated market value$470,900
Get a cash offer in 3 minutes
Find out how much your home could sell for in as little as 3 minutes with a no-obligation cash offer.
Estimated market value
$470,900

