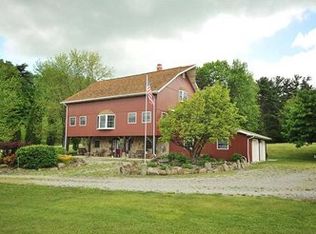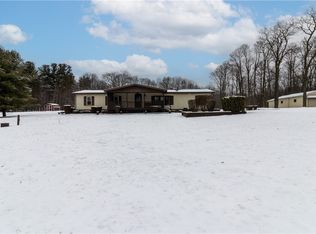ROOM TO ROAM INSIDE & OUT-BEAUTIFUL,LEVEL 2 ACRES-LOADS OF INTERIOR SPACE-UNIQUE ARCHITECTURE & SPECIAL ORIGINAL COMPONENTS-18' SOARING BEAMED CEILINGS-PLANK FLRG-HAND HEWN BEAMS-MBR W/2WIC-2ND FLR OPEN "CAT WALK",GOVERNOR'S DRIVE,STAMPED CONCRETE ENTRY -GORGEOUS VISTAS-COUNTRY LIVING AT ITS' BEST, BUT ONLY 5 MILES FROM CHIPPEWA SHOPPING, 20 MIN TO TURNPIKE & CRANBERRY
This property is off market, which means it's not currently listed for sale or rent on Zillow. This may be different from what's available on other websites or public sources.

