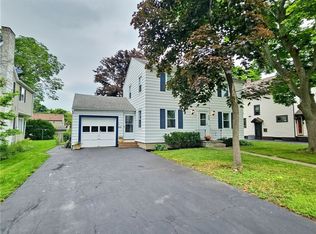Closed
$235,000
372 Scholfield Rd, Rochester, NY 14617
3beds
1,492sqft
Single Family Residence
Built in 1928
0.27 Acres Lot
$251,400 Zestimate®
$158/sqft
$2,349 Estimated rent
Home value
$251,400
$234,000 - $272,000
$2,349/mo
Zestimate® history
Loading...
Owner options
Explore your selling options
What's special
WELCOME TO 372 SCHOLFIELD ROAD, IRONDEQUOIT, NY! THIS 3-BEDROOM, 1.5 BATH COLONIAL HOME BOASTS JUST UNDER 1500 SQ FT, SITTING ON A DOUBLE LOT, AT THE END OF A STREET FOR A VERY PRIVATE FEEL! A 2-CAR DETACHED GARAGE, SPACIOUS LIVING ROOM A GOOD-SIZED KITCHEN, FORMAL DINING ROOM AND EVEN A BONUS SPACE TO BE USED AS A KID'S PLAYROOM OR A 1ST FLOOR HOME OFFICE. THE NEARLY FINISHED ATTIC HAS ENDLESS POTENTIAL! NEWER FURNACE (2020) AND NEWER CENTRAL AIR (2020), H20 TANK (2023). THIS HOME IS MOVE IN READY FOR YOUR PERSONAL TOUCHES! DON'T MISS OUT! DELAYED SHOWINGS BEGINNING ON SUNDAY SEPTEMBER 22ND AT 8:00AM. OPEN HOUSE ON SUNDAY SEPTEMBER 29TH FROM 11:00AM-1:00PM. DELAYED NEGOIATIONS BEGINNING ON MONDAY SEPTEMBER 30TH AT NOON. PLEASE MAKE ALL OFFERS GOOD FOR 24-HOURS FOR SELLER TO RESPOND.
Zillow last checked: 8 hours ago
Listing updated: December 05, 2024 at 11:39am
Listed by:
Nicholas Walton 585-279-8133,
RE/MAX Plus,
Aiden C Pellow 585-455-9255,
RE/MAX Plus
Bought with:
Oliver R. Del Rosario, 10401272084
RE/MAX Realty Group
Source: NYSAMLSs,MLS#: R1558839 Originating MLS: Rochester
Originating MLS: Rochester
Facts & features
Interior
Bedrooms & bathrooms
- Bedrooms: 3
- Bathrooms: 2
- Full bathrooms: 1
- 1/2 bathrooms: 1
Heating
- Gas, Forced Air
Cooling
- Central Air
Appliances
- Included: Dryer, Gas Oven, Gas Range, Gas Water Heater, Refrigerator, Washer
- Laundry: In Basement
Features
- Attic, Separate/Formal Dining Room, Eat-in Kitchen, Home Office, Programmable Thermostat
- Flooring: Ceramic Tile, Hardwood, Varies
- Basement: Full
- Has fireplace: No
Interior area
- Total structure area: 1,492
- Total interior livable area: 1,492 sqft
Property
Parking
- Total spaces: 2
- Parking features: Detached, Electricity, Garage
- Garage spaces: 2
Features
- Levels: Two
- Stories: 2
- Patio & porch: Deck
- Exterior features: Blacktop Driveway, Deck
Lot
- Size: 0.27 Acres
- Dimensions: 88 x 135
- Features: Near Public Transit, Residential Lot
Details
- Parcel number: 2634000761800002013100
- Special conditions: Standard
Construction
Type & style
- Home type: SingleFamily
- Architectural style: Colonial
- Property subtype: Single Family Residence
Materials
- Aluminum Siding, Steel Siding
- Foundation: Block
- Roof: Asphalt
Condition
- Resale
- Year built: 1928
Utilities & green energy
- Electric: Circuit Breakers
- Sewer: Connected
- Water: Connected, Public
- Utilities for property: Cable Available, High Speed Internet Available, Sewer Connected, Water Connected
Green energy
- Energy efficient items: Appliances
Community & neighborhood
Location
- Region: Rochester
- Subdivision: Rogers Estates
Other
Other facts
- Listing terms: Cash,Conventional,FHA,VA Loan
Price history
| Date | Event | Price |
|---|---|---|
| 11/26/2024 | Sold | $235,000+23.7%$158/sqft |
Source: | ||
| 10/4/2024 | Pending sale | $189,900$127/sqft |
Source: | ||
| 9/22/2024 | Listed for sale | $189,900+26.6%$127/sqft |
Source: | ||
| 8/24/2020 | Sold | $150,000+15.5%$101/sqft |
Source: | ||
| 7/1/2020 | Pending sale | $129,900$87/sqft |
Source: RE/MAX Realty Group #R1274706 Report a problem | ||
Public tax history
| Year | Property taxes | Tax assessment |
|---|---|---|
| 2024 | -- | $176,000 |
| 2023 | -- | $176,000 +30.3% |
| 2022 | -- | $135,100 |
Find assessor info on the county website
Neighborhood: 14617
Nearby schools
GreatSchools rating
- 7/10Rogers Middle SchoolGrades: 4-6Distance: 0.2 mi
- 5/10Dake Junior High SchoolGrades: 7-8Distance: 1 mi
- 8/10Irondequoit High SchoolGrades: 9-12Distance: 0.9 mi
Schools provided by the listing agent
- District: West Irondequoit
Source: NYSAMLSs. This data may not be complete. We recommend contacting the local school district to confirm school assignments for this home.
